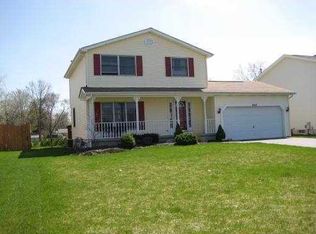Welcome to 2457 Jagow Rd! A custom built ranch located in a popular neighborhood within the Niagara Wheatfield School District and close to conveniences. The 24 x 16 living room boosts a built in hutch, large picture window and wood burning stove. The bathroom has been updated, includes deep built in cupboards and drawers. The large primary bedroom opens into a four-season room (heated!) or use as an office. A large walk-in closet is off the bedroom, could be converted into a another bathroom. Remote overhead garage door. Washer/dryer stay. Garage has storage and workbench. HWT 08', Gas heat with central air. Ducks cleaned 9/20. Most windows have been replaced. Replaced windows tilt in for cleaning. Cedar closet in mudroom. Pull down attic stairs. The original architectural plans are available for viewing, with possible expansion upstairs to add additional living space. The deep back yard allows plenty of space for a patio, deck or a pool. Offers due September 30 by 5 PM.
This property is off market, which means it's not currently listed for sale or rent on Zillow. This may be different from what's available on other websites or public sources.
