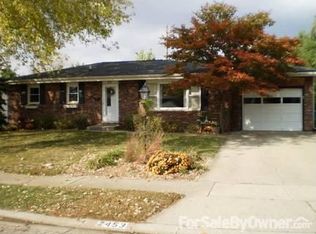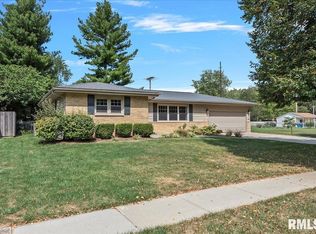Sold for $140,000 on 04/25/23
$140,000
2457 Idlewild Dr, Springfield, IL 62704
3beds
1,670sqft
SingleFamily
Built in ----
-- sqft lot
$202,000 Zestimate®
$84/sqft
$1,898 Estimated rent
Home value
$202,000
$186,000 - $218,000
$1,898/mo
Zestimate® history
Loading...
Owner options
Explore your selling options
What's special
SOLIDLY BUILT RANCH W/PARTIALLY FINISHED BSMT. UPDATED ROOF, FURNACE & AC. MANY BEAUTIFUL HICKORY CABINETS IN KIT. BAY WNDOW MAKES FOR BRIGHT L SHAPED LR/DR. SEVERAL UPDATED REPLACEMENT WINDOWS.1 BR FRESHLY PAINTED. POSSIBILITY FOR MAIN FLR LAUNDRY EASILY BROUGHT UP TO BR CLOSET. HOME BACKS UP TO BIKE PATH W/EASY ACCESS THRU BACK GATE. POSSIBILITY FOR 4TH BR IN BSMT, DOES NOT HAVE EGRESS WINDOW. SOME DECORATING UPDATING NEEDED, BUT WELL WORTH THE EFFORT FOR THIS WELL BUILT HOME. BACK DECK & PARTIALLY FENCED YARD. 2 CAR DETACHED GARAGE. BSMT RMS NEED FLR COVERING BECAUSE OF SUMP PUMP FAILURE.
Facts & features
Interior
Bedrooms & bathrooms
- Bedrooms: 3
- Bathrooms: 2
- Full bathrooms: 2
Heating
- Forced air, Gas
Cooling
- Central
Appliances
- Included: Dishwasher, Dryer, Garbage disposal, Range / Oven, Refrigerator, Washer
Features
- Efficiency Windows, Storm Doors
- Flooring: Carpet
- Has fireplace: Yes
Interior area
- Total interior livable area: 1,670 sqft
Property
Parking
- Parking features: Garage - Detached
Details
- Parcel number: 22070352012
Construction
Type & style
- Home type: SingleFamily
Community & neighborhood
Location
- Region: Springfield
Other
Other facts
- Appliances: Garage Door Opener
- Construction: Brick, Aluminum
- Address County: Sangamon
- Driveway: Concrete
- ExemptionDescription: Homestead, Freeze, Senior
- ExteriorFeatures: Outbuilding, Fence-Back Yard, Dusk To Dawn Lighting
- Family Room Flooring: Other
- Foundation: Poured, Concrete
- InteriorFeatures: Efficiency Windows, Storm Doors
- KitchenAndBreakfast: Eat-In
- Laundry Room: Room
- Living Room Level: Main
- LotDescription: Level, Regular
- OtherRooms: Utility Room, Bonus, Recreation Room, Other-See Remarks
- Style: Ranch, 1 Story
- Amenities: Underground Utilities, Park, Playground, Other-See Remarks
- Address City: Springfield
- UtilityCompany: Cwlp, Ameren Illinois
- WaterAndSewer: Water-City, Sewer-City
- Laundry Room Level: Basement
- Area / Zone Code: Springfield
- School District: Springfield District # 186
- Other Room 1 Flooring: Other
- Address Subdivision Name: Westchester
Price history
| Date | Event | Price |
|---|---|---|
| 4/25/2023 | Sold | $140,000+3.7%$84/sqft |
Source: Public Record | ||
| 4/28/2017 | Sold | $135,000-6.1%$81/sqft |
Source: | ||
| 3/17/2017 | Listed for sale | $143,700$86/sqft |
Source: The Real Estate Group Inc. #171563 | ||
Public tax history
| Year | Property taxes | Tax assessment |
|---|---|---|
| 2024 | $3,938 +5.3% | $52,882 +9.5% |
| 2023 | $3,740 +5.8% | $48,303 +6.3% |
| 2022 | $3,535 +4% | $45,445 +3.9% |
Find assessor info on the county website
Neighborhood: Westchester
Nearby schools
GreatSchools rating
- 8/10Sandburg Elementary SchoolGrades: K-5Distance: 0.7 mi
- 3/10Benjamin Franklin Middle SchoolGrades: 6-8Distance: 1.9 mi
- 2/10Springfield Southeast High SchoolGrades: 9-12Distance: 4.5 mi
Schools provided by the listing agent
- District: Springfield District # 186
Source: The MLS. This data may not be complete. We recommend contacting the local school district to confirm school assignments for this home.

Get pre-qualified for a loan
At Zillow Home Loans, we can pre-qualify you in as little as 5 minutes with no impact to your credit score.An equal housing lender. NMLS #10287.

