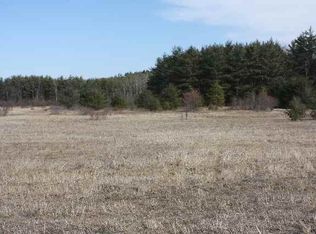Closed
$500,000
2457 Berne Altamont Road, Altamont, NY 12009
4beds
2,550sqft
Single Family Residence, Residential
Built in 2005
8.26 Acres Lot
$512,500 Zestimate®
$196/sqft
$3,259 Estimated rent
Home value
$512,500
Estimated sales range
Not available
$3,259/mo
Zestimate® history
Loading...
Owner options
Explore your selling options
What's special
Nestled on over 8 serene acres in the Hilltowns, this spacious 4-bedroom, 2.5-bath colonial offers the perfect blend of privacy, comfort, & convenience—just 30 minutes to Albany & moments from Thacher State Park & hiking trails. Step inside to discover an inviting open-concept living space w/Cathedral ceiling featuring a generous kitchen w/island, 1st f/laundry, & a cozy living area that flows seamlessly for everyday living & entertaining. Expansive primary suite boasts a large walk-in closet & a private bath. Enjoy year-round comfort w/a heated, 2-car attached garage w/lofted ceilings—perfect for hobbies, storage. Take in the breathtaking sunsets from oversized composite deck, overlooking your private backyard & above ground pool complete w/covered bar, perfect for summer entertaining!
Zillow last checked: 8 hours ago
Listing updated: September 16, 2025 at 12:31pm
Listed by:
Leanne Royer 518-265-2203,
CM Fox Real Estate
Bought with:
Kristen Shwen, 10401375245
Core Real Estate Team
Source: Global MLS,MLS#: 202518225
Facts & features
Interior
Bedrooms & bathrooms
- Bedrooms: 4
- Bathrooms: 3
- Full bathrooms: 2
- 1/2 bathrooms: 1
Primary bedroom
- Level: Second
Bedroom
- Level: Second
Bedroom
- Level: Second
Bedroom
- Level: Second
Primary bathroom
- Level: Second
Half bathroom
- Level: First
Full bathroom
- Level: Second
Dining room
- Level: First
Entry
- Level: First
Kitchen
- Level: First
Living room
- Level: First
Heating
- Baseboard, Oil
Cooling
- None
Appliances
- Included: Dishwasher, Microwave, Oven, Range, Refrigerator, Washer/Dryer, Water Softener
- Laundry: In Bathroom, Main Level
Features
- High Speed Internet, Ceiling Fan(s), Walk-In Closet(s), Kitchen Island
- Doors: Sliding Doors
- Basement: Full
Interior area
- Total structure area: 2,550
- Total interior livable area: 2,550 sqft
- Finished area above ground: 2,550
- Finished area below ground: 0
Property
Parking
- Total spaces: 20
- Parking features: Off Street, Attached, Driveway, Garage Door Opener, Heated Garage
- Garage spaces: 2
- Has uncovered spaces: Yes
Features
- Entry location: First
- Patio & porch: Composite Deck
- Exterior features: Lighting, Outdoor Bar
- Pool features: Above Ground
- Has view: Yes
- View description: Mountain(s)
Lot
- Size: 8.26 Acres
- Features: Level, Private, Views, Cleared, Landscaped
Details
- Additional structures: Shed(s)
- Parcel number: 013200 57.153.3
- Special conditions: Standard
- Other equipment: Fuel Tank(s)
Construction
Type & style
- Home type: SingleFamily
- Architectural style: Colonial
- Property subtype: Single Family Residence, Residential
Materials
- Vinyl Siding
- Roof: Asphalt
Condition
- New construction: No
- Year built: 2005
Utilities & green energy
- Sewer: Septic Tank
Community & neighborhood
Location
- Region: Altamont
Price history
| Date | Event | Price |
|---|---|---|
| 8/18/2025 | Sold | $500,000+0%$196/sqft |
Source: | ||
| 6/17/2025 | Pending sale | $499,900$196/sqft |
Source: | ||
| 6/10/2025 | Price change | $499,900-3.8%$196/sqft |
Source: | ||
| 5/28/2025 | Listed for sale | $519,900$204/sqft |
Source: | ||
Public tax history
| Year | Property taxes | Tax assessment |
|---|---|---|
| 2024 | -- | $136,000 |
| 2023 | -- | $136,000 |
| 2022 | -- | $136,000 |
Find assessor info on the county website
Neighborhood: 12009
Nearby schools
GreatSchools rating
- 7/10Berne Knox Westerlo Elementary SchoolGrades: PK-6Distance: 2.3 mi
- 5/10Berne Knox Westerlo Junior Senior High SchoolGrades: 7-12Distance: 2.3 mi
