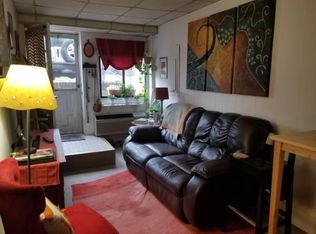Sold for $1,285,000
$1,285,000
2457 39th Pl NW, Washington, DC 20007
4beds
1,745sqft
Townhouse
Built in 1935
1,512 Square Feet Lot
$1,368,400 Zestimate®
$736/sqft
$5,897 Estimated rent
Home value
$1,368,400
$1.27M - $1.48M
$5,897/mo
Zestimate® history
Loading...
Owner options
Explore your selling options
What's special
Located in coveted Glover Park, this impeccably maintained, sunlit 4 BED, 2.5 BATH renovated TH has 2 parking spaces (garage & driveway), a new roof, newly installed AC w/UV filter and heating systems, newer hot water heater, a relined chimney and upgraded electrical and plumbing. This home additionally features beautifully refinished original oak hardwood floors, restored rare American Chestnut doors/moldings and top of the line Floss light fixtures, new Andersen windows & screen doors, tailor-made white metal powder coated radiator covers, bespoke cordless blinds, and a sleek motorized shade in the living room. Estimated total square footage is 2109 which includes an estimated 1745 of finished square footage. Please see floorplan for details. Easy to install a primary bath if required. This elegant townhome sits on a quiet, tree-lined, one-way street and is steps away from the highly rated Stoddert Elementary School. It’s a close walk to nearby shops and restaurants including Whole Foods and Rocklands and several public transportation options are at your doorstep.
Zillow last checked: 8 hours ago
Listing updated: September 23, 2024 at 02:30pm
Listed by:
Lenore Rubino 202-262-1261,
Washington Fine Properties, LLC
Bought with:
Kathleen McMahan, 657118
Real Broker, LLC - Gaithersburg
Source: Bright MLS,MLS#: DCDC2138590
Facts & features
Interior
Bedrooms & bathrooms
- Bedrooms: 4
- Bathrooms: 3
- Full bathrooms: 2
- 1/2 bathrooms: 1
- Main level bathrooms: 1
Basement
- Area: 703
Heating
- Radiator, Natural Gas
Cooling
- Central Air, Electric
Appliances
- Included: Refrigerator, Oven/Range - Gas, Dishwasher, Microwave, Washer, Dryer, Disposal, Extra Refrigerator/Freezer, Range Hood, Water Heater
Features
- Air Filter System, Breakfast Area, Built-in Features, Cedar Closet(s), Ceiling Fan(s), Formal/Separate Dining Room, Recessed Lighting, Attic, Floor Plan - Traditional
- Flooring: Wood
- Windows: Skylight(s), Window Treatments
- Basement: Garage Access,Connecting Stairway,English,Improved,Rear Entrance,Windows
- Has fireplace: No
Interior area
- Total structure area: 2,109
- Total interior livable area: 1,745 sqft
- Finished area above ground: 1,406
- Finished area below ground: 339
Property
Parking
- Total spaces: 2
- Parking features: Garage Faces Rear, Inside Entrance, Attached, Driveway
- Attached garage spaces: 1
- Uncovered spaces: 1
Accessibility
- Accessibility features: None
Features
- Levels: Three
- Stories: 3
- Pool features: None
Lot
- Size: 1,512 sqft
- Features: Urban Land-Sassafras-Chillum
Details
- Additional structures: Above Grade, Below Grade
- Parcel number: 1810//0171
- Zoning: SEE DC PUBLIC RECORDS.
- Special conditions: Standard
Construction
Type & style
- Home type: Townhouse
- Architectural style: Traditional,Other
- Property subtype: Townhouse
Materials
- Brick
- Foundation: Other
Condition
- Excellent
- New construction: No
- Year built: 1935
Utilities & green energy
- Sewer: Public Sewer
- Water: Public
Community & neighborhood
Location
- Region: Washington
- Subdivision: Glover Park
Other
Other facts
- Listing agreement: Exclusive Right To Sell
- Ownership: Fee Simple
Price history
| Date | Event | Price |
|---|---|---|
| 6/14/2024 | Sold | $1,285,000-0.8%$736/sqft |
Source: | ||
| 5/19/2024 | Contingent | $1,295,000$742/sqft |
Source: | ||
| 5/16/2024 | Price change | $1,295,000-2.3%$742/sqft |
Source: | ||
| 5/2/2024 | Listed for sale | $1,324,900$759/sqft |
Source: | ||
Public tax history
| Year | Property taxes | Tax assessment |
|---|---|---|
| 2025 | $8,122 +16.8% | $955,580 +5.6% |
| 2024 | $6,953 -6.5% | $905,050 +3.4% |
| 2023 | $7,439 +5.3% | $875,210 +5.3% |
Find assessor info on the county website
Neighborhood: Glover Park
Nearby schools
GreatSchools rating
- 9/10Stoddert Elementary SchoolGrades: PK-5Distance: 0.1 mi
- 6/10Hardy Middle SchoolGrades: 6-8Distance: 0.7 mi
- 7/10Jackson-Reed High SchoolGrades: 9-12Distance: 1.9 mi
Schools provided by the listing agent
- District: District Of Columbia Public Schools
Source: Bright MLS. This data may not be complete. We recommend contacting the local school district to confirm school assignments for this home.
Get pre-qualified for a loan
At Zillow Home Loans, we can pre-qualify you in as little as 5 minutes with no impact to your credit score.An equal housing lender. NMLS #10287.
Sell for more on Zillow
Get a Zillow Showcase℠ listing at no additional cost and you could sell for .
$1,368,400
2% more+$27,368
With Zillow Showcase(estimated)$1,395,768
