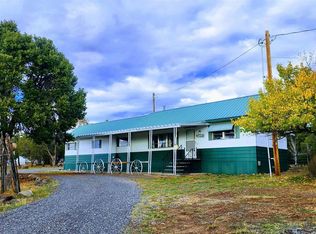Sold cren member
$334,000
24565 Timothy Road, Cedaredge, CO 81413
3beds
1,528sqft
Modular
Built in 1976
2.5 Acres Lot
$336,300 Zestimate®
$219/sqft
$1,867 Estimated rent
Home value
$336,300
$276,000 - $400,000
$1,867/mo
Zestimate® history
Loading...
Owner options
Explore your selling options
What's special
**TIME FOR A SECOND LOOK! NEW CARPETING HAS BEEN INSTALLED.** Great opportunity for small town living on the Western slope. Beautifully situated on 2.5 treed acres with live water seasonally running through it. This 3 bedroom, 2 bath manufactured home with split floor plan includes a Living Room with a pellet stove, plus a Rec Room with adjoined wet bar. Primary suite offers a large walk-in closet, dressing area and 3/4 bath. Enjoy the warm evenings on the back deck with a large fenced back yard. 2 car detached garage offers plenty of storage. Large enclosed sun porch. Property boasts views of the Grand Mesa. Golf, wineries, peach and apple orchards all in close proximity. Delta, Grand Junction, Palisade and the Grand Mesa present unlimited opportunity for the outdoor enthusiast. Welcome home!
Zillow last checked: 8 hours ago
Listing updated: July 08, 2024 at 09:36am
Listed by:
Emily Wray 970-549-6576,
RE/MAX Mountain West, Inc. - Cedaredge
Bought with:
Liz Heidrick
Needlerock Mountain Realty and Land, LLC
Source: CREN,MLS#: 812272
Facts & features
Interior
Bedrooms & bathrooms
- Bedrooms: 3
- Bathrooms: 2
- Full bathrooms: 1
- 3/4 bathrooms: 1
Primary bedroom
- Level: Main
- Area: 158.67
- Dimensions: 14 x 11.33
Bedroom 2
- Length: 11.58
Bedroom 3
- Length: 11.58
Dining room
- Features: Separate Dining
- Area: 151.27
- Dimensions: 13.25 x 11.42
Family room
- Area: 165.48
- Dimensions: 14.08 x 11.75
Kitchen
- Length: 12.75
Living room
- Length: 18.33
Appliances
- Included: Range, Refrigerator, Dishwasher, Washer, Dryer, Disposal, Exhaust Fan
- Laundry: W/D Hookup
Features
- Walk-In Closet(s)
- Flooring: Carpet-Partial, Linoleum
- Windows: Window Coverings, Metal
- Basement: Crawl Space,HUD Approved
- Has fireplace: Yes
- Fireplace features: Blower Fan, Glass Doors, Free Standing, Living Room, Pellet Stove
Interior area
- Total structure area: 1,528
- Total interior livable area: 1,528 sqft
- Finished area above ground: 1,528
Property
Parking
- Total spaces: 2
- Parking features: Detached Garage, Garage Door Opener
- Garage spaces: 2
Features
- Levels: One
- Stories: 1
- Patio & porch: Deck
- Has view: Yes
- View description: Mountain(s)
- Frontage length: 150'+ Frontage
Lot
- Size: 2.50 Acres
- Dimensions: 660 x 165
- Features: Foothills, Wooded
Details
- Additional structures: Garage(s)
- Parcel number: 319309100014
- Zoning description: Residential Single Family
- Horses can be raised: Yes
Construction
Type & style
- Home type: SingleFamily
- Property subtype: Modular
Materials
- Masonite
- Foundation: Stemwall, Concrete Perimeter, Tied Down, Permanent
- Roof: Metal
Condition
- New construction: No
- Year built: 1976
Utilities & green energy
- Sewer: Septic Tank
- Water: Public
- Utilities for property: Electricity Connected, Phone - Cell Reception
Community & neighborhood
Location
- Region: Cedaredge
- Subdivision: None
Other
Other facts
- Body type: Double Wide
- Road surface type: Paved
Price history
| Date | Event | Price |
|---|---|---|
| 6/28/2024 | Sold | $334,000-4.3%$219/sqft |
Source: | ||
| 6/18/2024 | Pending sale | $349,000$228/sqft |
Source: | ||
| 9/25/2023 | Listed for sale | $349,000$228/sqft |
Source: | ||
Public tax history
| Year | Property taxes | Tax assessment |
|---|---|---|
| 2024 | $169 -39.8% | $14,035 +65.5% |
| 2023 | $281 -0.3% | $8,479 -9.5% |
| 2022 | $282 | $9,364 -2.8% |
Find assessor info on the county website
Neighborhood: 81413
Nearby schools
GreatSchools rating
- 5/10Cedaredge Elementary SchoolGrades: PK-5Distance: 3 mi
- 5/10Cedaredge Middle SchoolGrades: 6-8Distance: 3.3 mi
- 6/10Cedaredge High SchoolGrades: 9-12Distance: 3.1 mi
Schools provided by the listing agent
- Elementary: Open Enrollment
- Middle: Open Enrollment
- High: Open Enrollment
Source: CREN. This data may not be complete. We recommend contacting the local school district to confirm school assignments for this home.
Get pre-qualified for a loan
At Zillow Home Loans, we can pre-qualify you in as little as 5 minutes with no impact to your credit score.An equal housing lender. NMLS #10287.
