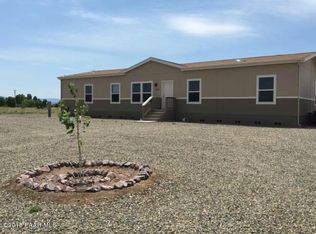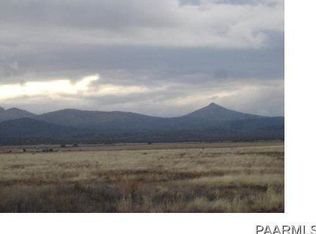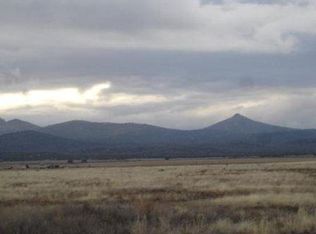Enjoy the views and sunset from this lovely home on 4 acres. 400 sq. ft. detached site built garage and a 256 sq. ft. tack shed/storage shed and lean-to and corral for your horses. Beautiful fenced back yard with raised garden beds. Home has new floors and paint. Very big open kitchen that over looks the living room and built in office area. Air conditioning was just installed June 5th! This sale also includes the joining 2 acres making it a total of 4 acres.
This property is off market, which means it's not currently listed for sale or rent on Zillow. This may be different from what's available on other websites or public sources.


