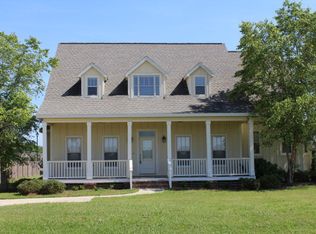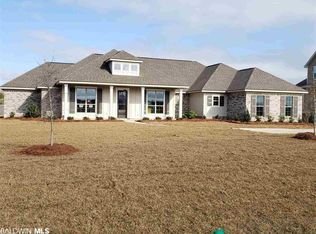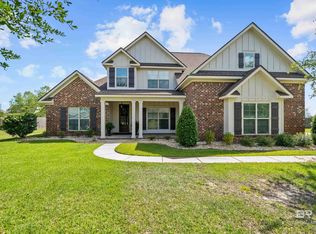Closed
$449,000
24561 Austin Rd, Daphne, AL 36526
4beds
2,582sqft
Residential
Built in 2007
0.46 Acres Lot
$450,400 Zestimate®
$174/sqft
$2,730 Estimated rent
Home value
$450,400
$428,000 - $473,000
$2,730/mo
Zestimate® history
Loading...
Owner options
Explore your selling options
What's special
*Motivated seller offering up to $11,000 towards a 2-1 buy down, closing costs, or custom upgrades! (This concession will be credited at closing) Welcome to 24561 Austin Road! This charming craftsman-style home is located in the highly sought after Waterford Subdivision. From the moment you arrive, the southern charm is evident, with a welcoming covered front porch, hardwood floors, high ceilings, beautiful crown molding, all leading out to the covered back porch, which is perfect for enjoying that morning cup of coffee or evening glass of wine. The main level features a dining room, guest bedroom, bathroom, spacious kitchen with breakfast room, granite countertops, SS appliances, and gas range. The kitchen is complemented by a breakfast room and leads into the large great room with a cozy gas fireplace, making it ideal for entertainment. The primary master suite has a spa like feel, which includes a huge walk-in closet, master bathroom with double vanities, garden tub, & separate shower, all with private access to the back patio. Upstairs, you'll find two generously sized bedrooms with new carpeting connected by a Jack-and-Jill bathroom, each with its own private vanity for added convenience and comfort. Outside you will enjoy an almost half acre lot, fenced in back yard, sprinkler system, all with plenty of parking in the front and back! Updates include: a newly painted interior and exterior, new hot water heater, & brand new gold fortified roof!(Helping to keep that insurance down) Amenities include: Community pool, club house, workout room, and playground. Don't miss out and make this home yours! Buyer to verify all information during due diligence.
Zillow last checked: 8 hours ago
Listing updated: September 25, 2025 at 09:01am
Listed by:
Tim Weinacht PHONE:251-421-2357,
eXp Realty Southern Branch
Bought with:
Non Member
Keller Williams - Mobile
Source: Baldwin Realtors,MLS#: 371519
Facts & features
Interior
Bedrooms & bathrooms
- Bedrooms: 4
- Bathrooms: 4
- Full bathrooms: 3
- 1/2 bathrooms: 1
- Main level bedrooms: 2
Primary bedroom
- Features: 1st Floor Primary, Balcony/Patio
- Level: Main
- Area: 208
- Dimensions: 16 x 13
Bedroom 2
- Level: Main
- Area: 120
- Dimensions: 12 x 10
Bedroom 3
- Level: Second
- Area: 323
- Dimensions: 19 x 17
Bedroom 4
- Level: Second
- Area: 272
- Dimensions: 17 x 16
Primary bathroom
- Features: Double Vanity, Soaking Tub, Separate Shower, Private Water Closet
Dining room
- Features: Breakfast Area-Kitchen, Separate Dining Room
Family room
- Level: Main
- Area: 320
- Dimensions: 20 x 16
Kitchen
- Level: Main
- Area: 224
- Dimensions: 16 x 14
Heating
- Electric
Cooling
- Electric
Appliances
- Included: Dishwasher, Disposal, Microwave, Gas Range, Refrigerator w/Ice Maker
- Laundry: Main Level
Features
- Breakfast Bar, Storage
- Flooring: Carpet, Tile, Wood
- Has basement: No
- Number of fireplaces: 1
Interior area
- Total structure area: 2,582
- Total interior livable area: 2,582 sqft
Property
Parking
- Total spaces: 2
- Parking features: Detached, Carport
- Carport spaces: 2
Features
- Levels: Two
- Patio & porch: Rear Porch, Front Porch
- Exterior features: Irrigation Sprinkler, Storage, Termite Contract
- Pool features: Community, Association
- Fencing: Fenced
- Has view: Yes
- View description: None
- Waterfront features: No Waterfront
Lot
- Size: 0.46 Acres
- Features: Less than 1 acre
Details
- Parcel number: 4307260000004.005
Construction
Type & style
- Home type: SingleFamily
- Architectural style: Craftsman
- Property subtype: Residential
Materials
- Concrete, Frame, Fortified-Gold
- Foundation: Slab
- Roof: Composition
Condition
- Resale
- New construction: No
- Year built: 2007
Utilities & green energy
- Gas: Gas-Natural
- Sewer: Baldwin Co Sewer Service, Grinder Pump
- Water: Belforest Water
- Utilities for property: Natural Gas Connected, Underground Utilities, Fairhope Utilities, Riviera Utilities
Community & neighborhood
Community
- Community features: BBQ Area, Clubhouse, Fitness Center, Pool, Playground
Location
- Region: Daphne
- Subdivision: Waterford
HOA & financial
HOA
- Has HOA: Yes
- HOA fee: $775 annually
- Services included: Association Management, Maintenance Grounds, Clubhouse, Pool
Other
Other facts
- Ownership: Whole/Full
Price history
| Date | Event | Price |
|---|---|---|
| 9/25/2025 | Sold | $449,000-3.4%$174/sqft |
Source: | ||
| 9/13/2025 | Pending sale | $465,000$180/sqft |
Source: | ||
| 9/13/2025 | Listing removed | $465,000$180/sqft |
Source: | ||
| 9/11/2025 | Pending sale | $465,000$180/sqft |
Source: | ||
| 8/6/2025 | Price change | $465,000-2.1%$180/sqft |
Source: | ||
Public tax history
| Year | Property taxes | Tax assessment |
|---|---|---|
| 2025 | $2,556 +4.2% | $82,460 +4.2% |
| 2024 | $2,453 -2.1% | $79,140 -2.1% |
| 2023 | $2,505 | $80,800 +17.4% |
Find assessor info on the county website
Neighborhood: 36526
Nearby schools
GreatSchools rating
- 10/10Belforest Elementary SchoolGrades: PK-6Distance: 1.6 mi
- 5/10Daphne Middle SchoolGrades: 7-8Distance: 2.6 mi
- 10/10Daphne High SchoolGrades: 9-12Distance: 3.8 mi
Schools provided by the listing agent
- Elementary: Belforest Elementary School
- Middle: Daphne Middle
- High: Daphne High
Source: Baldwin Realtors. This data may not be complete. We recommend contacting the local school district to confirm school assignments for this home.

Get pre-qualified for a loan
At Zillow Home Loans, we can pre-qualify you in as little as 5 minutes with no impact to your credit score.An equal housing lender. NMLS #10287.
Sell for more on Zillow
Get a free Zillow Showcase℠ listing and you could sell for .
$450,400
2% more+ $9,008
With Zillow Showcase(estimated)
$459,408

