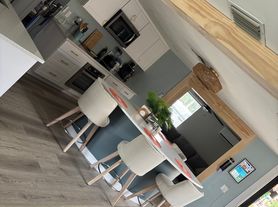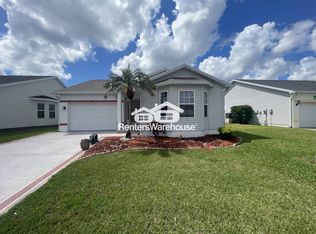Welcome to 2456 Tradewinds Dr., Dunedin, FL 34698
Discover coastal living at its best in this beautifully updated Dunedin home! This fully remodeled stylish 3-bedroom plus 3 bonus rooms perfect for offices or nurseries, 2-bath 1 car garage residence offers a bright, open floor plan with modern finishes, a spacious kitchen, and plenty of natural light throughout. Enjoy Florida's outdoor lifestyle with a private backyard perfect for relaxing or entertaining. Located in a quiet, desirable neighborhood just minutes from Downtown Dunedin, Honeymoon Island, beaches, parks, shopping, and restaurants this home combines comfort, convenience, and charm.
Lawn care included. Renter is responsible for utilities and cable/internet
House for rent
Accepts Zillow applications
$3,295/mo
2456 Trade Winds Dr, Dunedin, FL 34698
3beds
1,788sqft
Price may not include required fees and charges.
Single family residence
Available now
Small dogs OK
Central air, wall unit
In unit laundry
Attached garage parking
-- Heating
What's special
Modern finishesPrivate backyardOpen floor planPlenty of natural lightSpacious kitchen
- 6 days |
- -- |
- -- |
Travel times
Facts & features
Interior
Bedrooms & bathrooms
- Bedrooms: 3
- Bathrooms: 2
- Full bathrooms: 2
Cooling
- Central Air, Wall Unit
Appliances
- Included: Dishwasher, Dryer, Freezer, Oven, Refrigerator, Washer
- Laundry: In Unit
Features
- Flooring: Hardwood
Interior area
- Total interior livable area: 1,788 sqft
Property
Parking
- Parking features: Attached
- Has attached garage: Yes
- Details: Contact manager
Features
- Exterior features: Bicycle storage, Cable not included in rent, Internet not included in rent, Lawn Care included in rent
Details
- Parcel number: 152815057240001000
Construction
Type & style
- Home type: SingleFamily
- Property subtype: Single Family Residence
Community & HOA
Location
- Region: Dunedin
Financial & listing details
- Lease term: 1 Year
Price history
| Date | Event | Price |
|---|---|---|
| 10/14/2025 | Listed for rent | $3,295$2/sqft |
Source: Zillow Rentals | ||
| 6/3/2025 | Sold | $255,000-17.7%$143/sqft |
Source: | ||
| 5/22/2025 | Pending sale | $310,000$173/sqft |
Source: | ||
| 5/19/2025 | Price change | $310,000-4.6%$173/sqft |
Source: | ||
| 5/1/2025 | Listed for sale | $325,000$182/sqft |
Source: | ||

