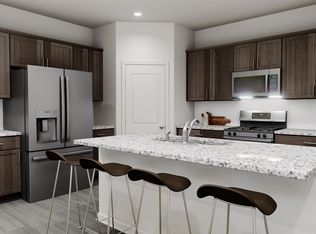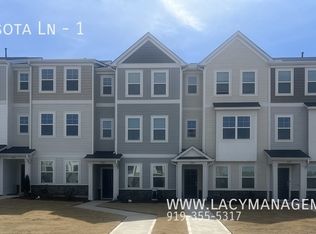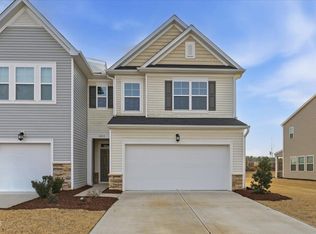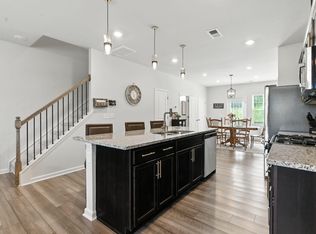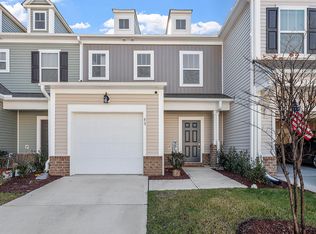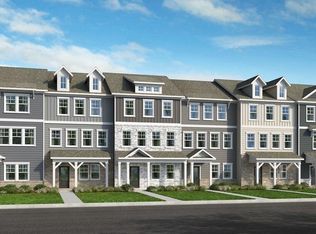Do you love an active lifestyle and enjoy meeting new people or reconnecting with friends? How about tennis in the morning and a quick dip in the pool before a cookout? All of this and more are available to you at the Trace at Olde Towne Club House. This pristine end unit townhouse was built in 2023 by Lennar Homes and includes three bedrooms with two and a half baths. The kitchen has been upgraded with elegant pendant lighting above the extra-large island. It also has a new ''wall of storage'' that expands the already generous storage options on the main level. The end unit location floods the townhouse with light in every room, so much so that they have added blinds to every window. The upstairs is fully carpeted and has a GE washer and dryer set and attic access for even more storage! The primary bedroom is huge, and the en-suite bath has double vanities, a walk-in shower, and a water closet. It also has a very generous walk-in closet. The other two bedrooms are bright and have an oversized closet. The Trace at Olde Town is known for its fine builders—Lennar and Toll Brothers. Enjoy the easy access via the Beltline to downtown Raleigh's restaurants, shops, and events; RDU Airport; North Hills; and much more.
For sale
$329,000
2456 Tonoloway Dr, Raleigh, NC 27610
3beds
1,732sqft
Est.:
Townhouse, Residential
Built in 2023
3,484.8 Square Feet Lot
$325,700 Zestimate®
$190/sqft
$65/mo HOA
What's special
Pristine end unit townhouseWalk-in showerVery generous walk-in closetThree bedroomsWater closet
- 41 days |
- 203 |
- 10 |
Zillow last checked: 8 hours ago
Listing updated: January 02, 2026 at 03:52pm
Listed by:
Kathy Tambke 703-819-8101,
Berkshire Hathaway HomeService
Source: Doorify MLS,MLS#: 10139065
Tour with a local agent
Facts & features
Interior
Bedrooms & bathrooms
- Bedrooms: 3
- Bathrooms: 3
- Full bathrooms: 2
- 1/2 bathrooms: 1
Heating
- Central, Forced Air
Cooling
- Central Air
Appliances
- Included: Dishwasher, Dryer, Free-Standing Gas Range, Free-Standing Range, Free-Standing Refrigerator, Gas Oven, Gas Range, Microwave, Refrigerator, Self Cleaning Oven, Vented Exhaust Fan, Washer
- Laundry: In Hall, Laundry Closet, Upper Level
Features
- Bathtub/Shower Combination, Crown Molding, Double Vanity, Eat-in Kitchen, Entrance Foyer, High Speed Internet, Kitchen Island, Kitchen/Dining Room Combination, Living/Dining Room Combination, Low Flow Plumbing Fixtures, Open Floorplan, Pantry, Quartz Counters, Recessed Lighting, Separate Shower, Smooth Ceilings, Walk-In Closet(s), Water Closet
- Flooring: Carpet, Combination, Hardwood, Simulated Wood
- Windows: Blinds
- Common walls with other units/homes: 1 Common Wall
Interior area
- Total structure area: 1,732
- Total interior livable area: 1,732 sqft
- Finished area above ground: 1,732
- Finished area below ground: 0
Property
Parking
- Parking features: On Street
- Has uncovered spaces: Yes
Features
- Levels: Two
- Stories: 2
- Patio & porch: Front Porch, Patio
- Pool features: Community
- Has view: Yes
Lot
- Size: 3,484.8 Square Feet
- Features: Cleared
Details
- Parcel number: 173217112877000 0497863
- Zoning: R-10
- Special conditions: Standard
Construction
Type & style
- Home type: Townhouse
- Architectural style: Traditional, Transitional
- Property subtype: Townhouse, Residential
- Attached to another structure: Yes
Materials
- Stone Veneer, Vinyl Siding
- Foundation: Slab
- Roof: Shingle
Condition
- New construction: No
- Year built: 2023
- Major remodel year: 2023
Utilities & green energy
- Sewer: Public Sewer
- Water: Public
- Utilities for property: Cable Available, Electricity Available, Electricity Connected, Natural Gas Available, Natural Gas Connected, Sewer Available, Sewer Connected, Water Connected
Community & HOA
Community
- Features: Clubhouse, Fitness Center, Playground, Pool, Tennis Court(s)
- Subdivision: Olde Towne
HOA
- Has HOA: Yes
- Amenities included: Barbecue, Clubhouse, Dog Park, Fitness Center, Game Room, Landscaping, Maintenance Grounds, Management, Meeting Room, Parking, Party Room, Picnic Area, Playground, Pool, Recreation Room, Sport Court, Tennis Court(s)
- Services included: Insurance, Maintenance Grounds
- HOA fee: $195 quarterly
- Additional fee info: Second HOA Fee $195 Monthly
Location
- Region: Raleigh
Financial & listing details
- Price per square foot: $190/sqft
- Tax assessed value: $310,427
- Annual tax amount: $2,716
- Date on market: 1/2/2026
- Road surface type: Paved
Estimated market value
$325,700
$309,000 - $342,000
$1,733/mo
Price history
Price history
| Date | Event | Price |
|---|---|---|
| 1/2/2026 | Listed for sale | $329,000-6%$190/sqft |
Source: | ||
| 12/1/2025 | Listing removed | $350,000$202/sqft |
Source: | ||
| 4/4/2025 | Listed for sale | $350,000+6.7%$202/sqft |
Source: | ||
| 5/22/2023 | Sold | $328,000$189/sqft |
Source: Public Record Report a problem | ||
Public tax history
Public tax history
| Year | Property taxes | Tax assessment |
|---|---|---|
| 2025 | $2,727 +0.4% | $310,427 |
| 2024 | $2,716 +345% | $310,427 +454.3% |
| 2023 | $610 | $56,000 |
Find assessor info on the county website
BuyAbility℠ payment
Est. payment
$1,927/mo
Principal & interest
$1561
Property taxes
$186
Other costs
$180
Climate risks
Neighborhood: 27610
Nearby schools
GreatSchools rating
- 4/10Walnut Creek Elementary SchoolGrades: PK-5Distance: 1.8 mi
- 4/10East Garner MiddleGrades: 6-8Distance: 2.7 mi
- 4/10Southeast Raleigh HighGrades: 9-12Distance: 2.6 mi
Schools provided by the listing agent
- Elementary: Wake County Schools
- Middle: Wake County Schools
- High: Wake County Schools
Source: Doorify MLS. This data may not be complete. We recommend contacting the local school district to confirm school assignments for this home.
- Loading
- Loading
