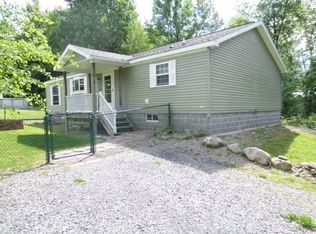Closed
$115,000
2456 Taylor Rd, Savannah, NY 13146
2beds
1,064sqft
Manufactured Home, Single Family Residence
Built in 2016
1.9 Acres Lot
$142,700 Zestimate®
$108/sqft
$1,353 Estimated rent
Home value
$142,700
$131,000 - $154,000
$1,353/mo
Zestimate® history
Loading...
Owner options
Explore your selling options
What's special
A charming piece of paradise nestled in the heart of Savannah, NY. Situated on a sprawling 1.9-acre lot, this property offers a harmonious blend of comfort and convenience. As you approach the home, you'll be greeted by a generously-sized front porch, perfect for relaxing afternoons and warm conversations. Accessibility is a breeze with a thoughtfully installed ramp, ensuring that everyone can enjoy the serene surroundings. For those with a penchant for hobbies or extra storage, a spacious 2.5-car detached garage and a handy shed are at your disposal. The rolling green yard provides a picturesque backdrop for outdoor gatherings, gardening, or simply soaking in the beauty of nature. This property is equipped with a whole-house generator, ensuring peace of mind. The heart of this home lies in its well-equipped kitchen, where you'll find plenty of storage space and abundant natural light pouring in through the sliding glass door. Washer and Dryer excluded. Pond on property fills in 8-12' deep. Built with 6" walls.
Zillow last checked: 8 hours ago
Listing updated: December 08, 2023 at 01:18pm
Listed by:
Jeffrey A. Scofield 585-279-8252,
RE/MAX Plus
Bought with:
Melissa White, 10401367009
Hunt Real Estate ERA
Source: NYSAMLSs,MLS#: R1495642 Originating MLS: Rochester
Originating MLS: Rochester
Facts & features
Interior
Bedrooms & bathrooms
- Bedrooms: 2
- Bathrooms: 2
- Full bathrooms: 2
- Main level bathrooms: 2
- Main level bedrooms: 2
Heating
- Propane, Forced Air
Cooling
- Window Unit(s)
Appliances
- Included: Dishwasher, Electric Water Heater, Gas Oven, Gas Range, Refrigerator
- Laundry: Main Level
Features
- Eat-in Kitchen, Sliding Glass Door(s), Bedroom on Main Level
- Flooring: Carpet, Laminate, Resilient, Varies
- Doors: Sliding Doors
- Basement: Crawl Space
- Has fireplace: No
Interior area
- Total structure area: 1,064
- Total interior livable area: 1,064 sqft
Property
Parking
- Total spaces: 2.5
- Parking features: Detached, Garage
- Garage spaces: 2.5
Accessibility
- Accessibility features: Accessible Approach with Ramp
Features
- Levels: One
- Stories: 1
- Patio & porch: Open, Porch
- Exterior features: Gravel Driveway
- Waterfront features: Pond
Lot
- Size: 1.90 Acres
- Features: Wooded
Details
- Additional structures: Shed(s), Storage
- Parcel number: 54400007811200003138610000
- Special conditions: Standard
- Other equipment: Generator
Construction
Type & style
- Home type: MobileManufactured
- Architectural style: Mobile Home
- Property subtype: Manufactured Home, Single Family Residence
Materials
- Block, Concrete, Vinyl Siding
- Foundation: Block, Slab
- Roof: Asphalt
Condition
- Resale
- Year built: 2016
Utilities & green energy
- Sewer: Septic Tank
- Water: Well
Community & neighborhood
Location
- Region: Savannah
Other
Other facts
- Body type: Single Wide
- Listing terms: Cash,Conventional
Price history
| Date | Event | Price |
|---|---|---|
| 12/5/2023 | Sold | $115,000+0.1%$108/sqft |
Source: | ||
| 10/20/2023 | Pending sale | $114,900$108/sqft |
Source: | ||
| 10/17/2023 | Contingent | $114,900$108/sqft |
Source: | ||
| 10/9/2023 | Price change | $114,900-8%$108/sqft |
Source: | ||
| 9/18/2023 | Listed for sale | $124,900+613.7%$117/sqft |
Source: | ||
Public tax history
| Year | Property taxes | Tax assessment |
|---|---|---|
| 2024 | -- | $90,500 |
| 2023 | -- | $90,500 +6.5% |
| 2022 | -- | $85,000 |
Find assessor info on the county website
Neighborhood: 13146
Nearby schools
GreatSchools rating
- 6/10A A Gates Elementary SchoolGrades: PK-6Distance: 6.6 mi
- 6/10Port Byron Senior High SchoolGrades: 7-12Distance: 6.6 mi
Schools provided by the listing agent
- District: Clyde-Savannah
Source: NYSAMLSs. This data may not be complete. We recommend contacting the local school district to confirm school assignments for this home.
