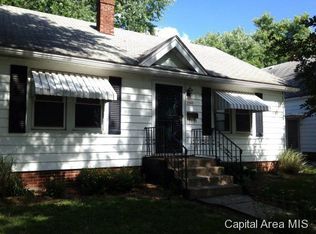Neat as a pin and in tip top shape! This 1 1/2 story home is ready to move into! Newer flooring, water heater, and windows. Alarm system, brand new garage door opener, and fully fenced In yard. Freshly painted, updated mechanicals and roof. Bright and airy open concept kitchen with breakfast bar. Clean open basement with a bar. All appliances stay! Charming, welcoming, and lovely!
This property is off market, which means it's not currently listed for sale or rent on Zillow. This may be different from what's available on other websites or public sources.

