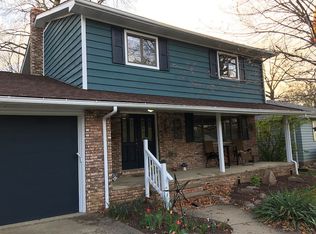Sold for $308,000
$308,000
2456 Rockefeller Rd, Wickliffe, OH 44092
3beds
1,563sqft
Single Family Residence
Built in 2016
8,712 Square Feet Lot
$310,100 Zestimate®
$197/sqft
$2,081 Estimated rent
Home value
$310,100
$295,000 - $326,000
$2,081/mo
Zestimate® history
Loading...
Owner options
Explore your selling options
What's special
This move-in ready, 1563 square foot, nicely landscaped, Wickliffe colonial is ready for you! Recently painted, there’s 3 bedrooms and 1 and a half bathrooms. All kitchen appliances will remain. All light fixtures have been replaced. All window treatments will remain. The portable fireplace and shelving above will not stay in the living room. The furnace is less than 2 years old. There is a Ring doorbell and camera over the garage. Enjoy the summer in your newly fenced and walled back yard. Drink your lemonade on the new concrete patio and lounge on the couch in front of the fireplace which remains. Test your green thumb by filling the two tall planters nearby, with flowers. Before you move in, the entire house will be professionally cleaned by Stanley Steamer. The Wickliffe School Campus is nearby, the home is close to parks, shopping and freeways, don’t miss this great turn-key property.
Zillow last checked: 8 hours ago
Listing updated: June 12, 2025 at 11:38am
Listing Provided by:
Louise Seifert louiseseifert01@gmail.com440-479-6300,
RE/MAX Results
Bought with:
Terry Young, 237938
Keller Williams Greater Metropolitan
Source: MLS Now,MLS#: 5101139 Originating MLS: Lake Geauga Area Association of REALTORS
Originating MLS: Lake Geauga Area Association of REALTORS
Facts & features
Interior
Bedrooms & bathrooms
- Bedrooms: 3
- Bathrooms: 2
- Full bathrooms: 1
- 1/2 bathrooms: 1
- Main level bathrooms: 1
Primary bedroom
- Description: Large walk in closet and window treatments,Flooring: Carpet
- Level: Second
- Dimensions: 11 x 15
Bedroom
- Description: Large closet and all window treatments,Flooring: Carpet
- Level: Second
- Dimensions: 11 x 11
Bedroom
- Description: Large closet and all window treatments,Flooring: Carpet
- Level: Second
- Dimensions: 11 x 11
Kitchen
- Description: All blind's, all appliances,Flooring: Wood
- Level: First
- Dimensions: 22 x 10
Laundry
- Description: HAs sink and shelving
- Level: Second
- Dimensions: 6 x 9
Living room
- Description: All blind's staying,Flooring: Carpet
- Level: First
- Dimensions: 13 x 17
Heating
- Forced Air, Gas
Cooling
- Central Air
Appliances
- Included: Dryer, Dishwasher, Disposal, Microwave, Range, Refrigerator, Washer
- Laundry: Electric Dryer Hookup, Upper Level
Features
- Ceiling Fan(s), Eat-in Kitchen
- Windows: Blinds, Double Pane Windows
- Basement: None
- Has fireplace: No
- Fireplace features: None
Interior area
- Total structure area: 1,563
- Total interior livable area: 1,563 sqft
- Finished area above ground: 1,563
Property
Parking
- Total spaces: 2
- Parking features: Attached, Concrete, Garage
- Attached garage spaces: 2
Features
- Levels: Two
- Stories: 2
- Patio & porch: Patio
- Pool features: Community
- Fencing: Fenced
Lot
- Size: 8,712 sqft
- Features: Back Yard, Near Golf Course, Landscaped
Details
- Parcel number: 29B007M000030
Construction
Type & style
- Home type: SingleFamily
- Architectural style: Colonial,Patio Home
- Property subtype: Single Family Residence
Materials
- Vinyl Siding
- Foundation: Concrete Perimeter
- Roof: Asphalt,Fiberglass
Condition
- Year built: 2016
Details
- Warranty included: Yes
Utilities & green energy
- Sewer: Public Sewer
- Water: Public
Green energy
- Energy efficient items: Appliances, Roof, Water Heater
Community & neighborhood
Security
- Security features: Carbon Monoxide Detector(s), Smoke Detector(s)
Community
- Community features: Common Grounds/Area, Fitness Center, Golf, Laundry Facilities, Playground, Park, Pool, Restaurant, Racquetball, Street Lights, Sidewalks, Tennis Court(s)
Location
- Region: Wickliffe
- Subdivision: Bell Ridge Heights Resub 1
Other
Other facts
- Listing terms: Cash,Conventional
Price history
| Date | Event | Price |
|---|---|---|
| 5/5/2025 | Sold | $308,000-1.3%$197/sqft |
Source: | ||
| 2/25/2025 | Pending sale | $312,000$200/sqft |
Source: | ||
| 2/20/2025 | Listed for sale | $312,000+89.1%$200/sqft |
Source: | ||
| 10/21/2016 | Sold | $165,000$106/sqft |
Source: MLS Now #3823324 Report a problem | ||
Public tax history
| Year | Property taxes | Tax assessment |
|---|---|---|
| 2024 | $4,727 -24.1% | $82,170 -6.1% |
| 2023 | $6,232 -0.7% | $87,470 |
| 2022 | $6,275 -0.4% | $87,470 |
Find assessor info on the county website
Neighborhood: 44092
Nearby schools
GreatSchools rating
- 5/10Wickliffe Elementary SchoolGrades: PK-4Distance: 0.7 mi
- NAWickliffe Middle SchoolGrades: 5-8Distance: 0.8 mi
- 6/10Wickliffe High SchoolGrades: 9-12Distance: 0.3 mi
Schools provided by the listing agent
- District: Wickliffe CSD - 4308
Source: MLS Now. This data may not be complete. We recommend contacting the local school district to confirm school assignments for this home.

Get pre-qualified for a loan
At Zillow Home Loans, we can pre-qualify you in as little as 5 minutes with no impact to your credit score.An equal housing lender. NMLS #10287.
