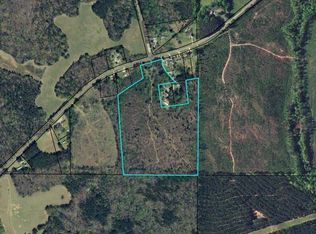WONDERFUL COUNTRY HOME ON APPROXIMATELY 35 ACRES OVERLOOKING POND TO ESCAPE THE HUSTLE AND BUSTLE. PERFECT WEEKEND HOME OR PERSONAL HOME. OPEN FLOOR PLAN WITH KITCHEN, DINING AND LIVING ROOM ALL OPEN. KITCHEN HAS TONS OF COUNTERTOP SPACE AND CABINETS. SPLIT BEDROOM PLAN WITH LARGE BEDROOMS AND EACH HAS OWN BATHROOM. MASTER SHOWER HAS BEEN UPDATED WITH PRETTY TILE. SCENIC VIEWS, RELAXATION ABOUNDS. ENJOY THE OUTDOORS FROM THE SCREENED PORCH OR UNDER THE MAGNIFICENT OAK TREE.
This property is off market, which means it's not currently listed for sale or rent on Zillow. This may be different from what's available on other websites or public sources.
