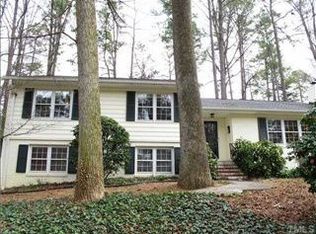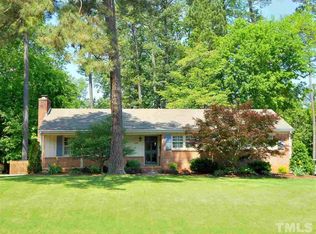Overlooking Fallon Park, this handsome brick multi-level home is framed by a well-landscaped, .53 acre lot - the relaxed, versatile plan features three distinct living areas highlighted by an awesome kitchen / family room addition w/10'5" vaulted ceiling - the kitchen is a culinary dream w/oversized island / Bosch + GE appliances / built-in desk - lower level rec room w/full bath / corner fireplace - double carport provides easy access - huge patio overlooks mostly flat backyard / detached studio -
This property is off market, which means it's not currently listed for sale or rent on Zillow. This may be different from what's available on other websites or public sources.

