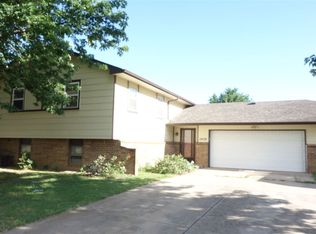The open floor plan in this move-in ready home with recent updates that includes new Trane Central Heat & Air in 2012. All new main floor energy efficient windows and sliding door. Custom oak banister with built-in baby gate make this home family friendly. The warm, inviting kitchen with the new Bosch dishwasher and flat glasstop stove and range hood microwave make entertaining easy. The master bath features a custom oak vanity. Basement offers large family room, oversized bedroom, 2 large storage/laundry rooms with utility sink and backup sump pump (battery operated). Backyard features new wood privacy fence with gates, trees and garden space. Schedule a showing today!
This property is off market, which means it's not currently listed for sale or rent on Zillow. This may be different from what's available on other websites or public sources.

