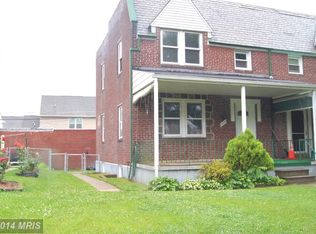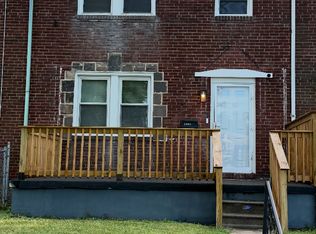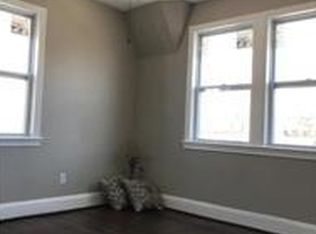Sold for $220,000
$220,000
2456 Keyway, Baltimore, MD 21222
3beds
1,460sqft
Townhouse
Built in 1943
2,000 Square Feet Lot
$233,300 Zestimate®
$151/sqft
$2,092 Estimated rent
Home value
$233,300
$219,000 - $247,000
$2,092/mo
Zestimate® history
Loading...
Owner options
Explore your selling options
What's special
The open and airy living room welcomes you with rich hardwood floors, recessed lights, a breezy ceiling fan, and a fresh, neutral color palette adorned with crown molding creating a seamless flow throughout the main living level. Entertain with ease in the dining area, perfect for hosting festive gatherings. The gourmet kitchen, a culinary delight, features stainless steel appliances and granite countertops, complemented by a crisp, white subway tile backsplash. The upper level unveils three spacious bedrooms, each graced with crown molding and a ceiling fan. The full bath showcases a ceramic tile surround tub-shower with a decorative mosaic tile inlay and newer complementary ceramic tile flooring. Discover the perfect space for movie nights or catching up on your favorite shows in the basement recreation room, complete with a convenient wet bar area to keep snacks and beverages at your fingertips. A powder room and walk-out stairs to the private fenced-in rear yard round out the lower level. Recent updates include fresh paint, a new bathroom vanity, lower-level stairway carpet, replacement windows, luxury vinyl plank flooring, gorgeous, just refinished hardwood floors, and a newer HVAC system. Indulge in the verdant seasonal views of Fairway Park just outside your front door, offering a tranquil backdrop to your daily life. Historic Dundalk, situated near the Patapsco River waterfront, is only 7 miles from downtown Baltimore, providing easy access to the city's vibrant attractions, including the National Aquarium, Camden Yards, and M&T Stadium. The convenience of major commuter routes such as I-95, I-83, and I-695 enhances accessibility for residents, making this not just a house, but a truly welcoming home. Discover your new lifestyle in Dundalk! Note: Some interior photos have been virtually staged.
Zillow last checked: 8 hours ago
Listing updated: March 29, 2024 at 09:42am
Listed by:
Missy Aldave 410-409-5147,
Northrop Realty,
Co-Listing Agent: Megan Miller Minderlein 443-418-4272,
Northrop Realty
Bought with:
John Stockton, 669972
RE/MAX Advantage Realty
Source: Bright MLS,MLS#: MDBC2089374
Facts & features
Interior
Bedrooms & bathrooms
- Bedrooms: 3
- Bathrooms: 2
- Full bathrooms: 1
- 1/2 bathrooms: 1
Basement
- Area: 580
Heating
- Forced Air, Natural Gas
Cooling
- Central Air, Electric
Appliances
- Included: Dryer, Washer, Dishwasher, Exhaust Fan, Microwave, Refrigerator, Ice Maker, Cooktop, Disposal, Freezer, Oven/Range - Gas, Stainless Steel Appliance(s), Water Heater, Extra Refrigerator/Freezer, Electric Water Heater
- Laundry: In Basement, Dryer In Unit, Has Laundry, Lower Level, Washer In Unit
Features
- Ceiling Fan(s), Combination Kitchen/Dining, Crown Molding, Dining Area, Open Floorplan, Kitchen - Gourmet, Recessed Lighting, Bathroom - Tub Shower, Upgraded Countertops, Bar, Dry Wall, Plaster Walls
- Flooring: Luxury Vinyl, Hardwood, Ceramic Tile, Wood
- Doors: Storm Door(s)
- Windows: Vinyl Clad
- Basement: Rear Entrance,Finished,Partial,Connecting Stairway,Heated,Improved,Interior Entry,Exterior Entry,Walk-Out Access,Windows
- Has fireplace: No
Interior area
- Total structure area: 1,740
- Total interior livable area: 1,460 sqft
- Finished area above ground: 1,160
- Finished area below ground: 300
Property
Parking
- Parking features: On Street
- Has uncovered spaces: Yes
Accessibility
- Accessibility features: None
Features
- Levels: Three
- Stories: 3
- Exterior features: Play Equipment, Lighting, Sidewalks, Street Lights
- Pool features: None
- Fencing: Back Yard,Privacy,Wood
- Has view: Yes
- View description: Garden
Lot
- Size: 2,000 sqft
- Features: Front Yard, Landscaped, Rear Yard
Details
- Additional structures: Above Grade, Below Grade
- Parcel number: 04121213043530
- Zoning: R
- Special conditions: Standard
Construction
Type & style
- Home type: Townhouse
- Architectural style: Traditional
- Property subtype: Townhouse
Materials
- Brick
- Foundation: Other
Condition
- Excellent
- New construction: No
- Year built: 1943
- Major remodel year: 2017
Utilities & green energy
- Sewer: Public Sewer
- Water: Public
Community & neighborhood
Security
- Security features: Main Entrance Lock, Smoke Detector(s)
Location
- Region: Baltimore
- Subdivision: Dundalk
- Municipality: Unincorporated
Other
Other facts
- Listing agreement: Exclusive Right To Sell
- Ownership: Fee Simple
Price history
| Date | Event | Price |
|---|---|---|
| 3/29/2024 | Sold | $220,000+2.3%$151/sqft |
Source: | ||
| 3/2/2024 | Contingent | $215,000$147/sqft |
Source: | ||
| 2/29/2024 | Listed for sale | $215,000+38.7%$147/sqft |
Source: | ||
| 11/10/2017 | Sold | $155,000-3.1%$106/sqft |
Source: Agent Provided Report a problem | ||
| 9/28/2017 | Pending sale | $159,900$110/sqft |
Source: White Marsh/Perry Hall #BC10045026 Report a problem | ||
Public tax history
| Year | Property taxes | Tax assessment |
|---|---|---|
| 2025 | $2,463 +41.9% | $153,933 +7.5% |
| 2024 | $1,735 +8.1% | $143,167 +8.1% |
| 2023 | $1,605 +1.4% | $132,400 |
Find assessor info on the county website
Neighborhood: 21222
Nearby schools
GreatSchools rating
- 2/10Dundalk Elementary SchoolGrades: PK-5Distance: 0.5 mi
- 2/10Dundalk Middle SchoolGrades: 6-8Distance: 0.6 mi
- 1/10Dundalk High SchoolGrades: 9-12Distance: 0.3 mi
Schools provided by the listing agent
- District: Baltimore County Public Schools
Source: Bright MLS. This data may not be complete. We recommend contacting the local school district to confirm school assignments for this home.
Get a cash offer in 3 minutes
Find out how much your home could sell for in as little as 3 minutes with a no-obligation cash offer.
Estimated market value$233,300
Get a cash offer in 3 minutes
Find out how much your home could sell for in as little as 3 minutes with a no-obligation cash offer.
Estimated market value
$233,300


