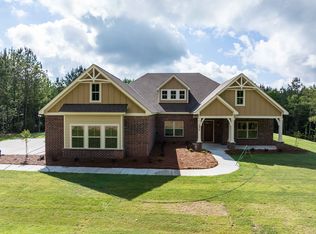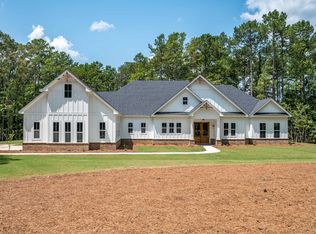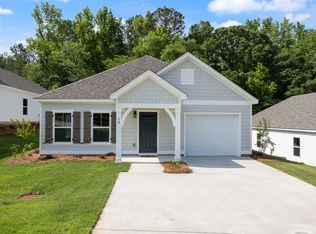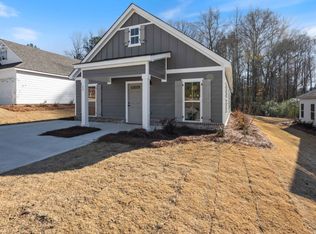NOTE: This is a semi-custom plan that can be built on your lot or land. The price shown here is for the structure only (the structure includes the foundation and everything inside or attached to the home). This price does NOT include lot cost or the cost of any sitework for the lot. Please contact our team to discuss the price of the lots and sitework to get a full estimate of building cost.The Davenport plan offers main level living with a Bonus area over the side-entry garage. At 2,721sf this plan features 4 bedrooms, 3 full baths, and a vaulted Great Room with fireplace that opens into the Kitchen and Breakfast Room, with a formal Dining Room that can be converted to a Study or Flex Room. The Master Bath features a large tile shower and free-standing garden tub. Relax on the back porch, which can be extended to an extra-large size for expanded outdoor living. The 4th bedroom upstairs can be modified to become an open Bonus Room with bath. Talk to our sales team about additional plan options.BC Stone Homes does have some lot inventory, please contact our team for a list of lots currently available.
This property is off market, which means it's not currently listed for sale or rent on Zillow. This may be different from what's available on other websites or public sources.




