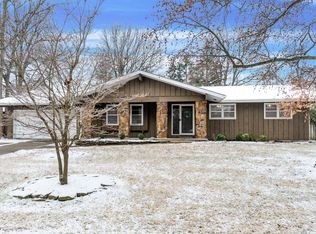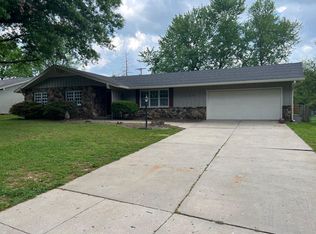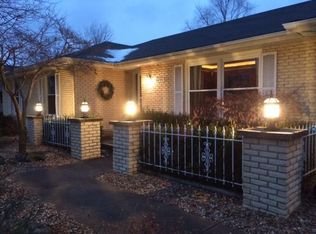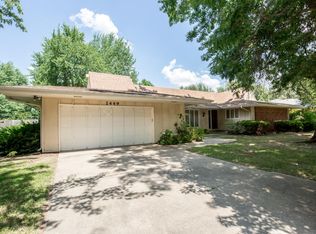Closed
Price Unknown
2456 E Cambridge Street, Springfield, MO 65804
3beds
1,930sqft
Single Family Residence
Built in 1970
0.29 Acres Lot
$339,300 Zestimate®
$--/sqft
$1,918 Estimated rent
Home value
$339,300
$312,000 - $366,000
$1,918/mo
Zestimate® history
Loading...
Owner options
Explore your selling options
What's special
2456 E. Cambridge St., Springfield, MO. - Beautifully updated one level home in Brentwood South Subdivision. This home is full of charm and character. Open floor plan offering a great kitchen/eating area that opens to the great room with vaulted ceiling and exposed beams, woodburning fireplace, extensive built-ins 3 bedrooms and 2 full bathrooms. You will also find a 2nd living area that opens up to the formal dining area. Engineered hardwood floors can be found throughout (no carpet) plus tile floors in the bathrooms and laundry room. Screened in patio area which is perfect for entertaining. Immaculate landscaping with a large privacy fenced backyard plus storage shed. Roof was replaced Aug. 2020. Located in the Field, Pershing, and Glendale School District!
Zillow last checked: 8 hours ago
Listing updated: August 02, 2024 at 02:59pm
Listed by:
Patrick J Murney 417-575-1208,
Murney Associates - Primrose
Bought with:
Educators Realty Group powered by Keller Williams, 2007011018
Keller Williams
Source: SOMOMLS,MLS#: 60263681
Facts & features
Interior
Bedrooms & bathrooms
- Bedrooms: 3
- Bathrooms: 2
- Full bathrooms: 2
Heating
- Forced Air, Natural Gas
Cooling
- Ceiling Fan(s), Central Air
Appliances
- Included: Electric Cooktop, Dishwasher, Disposal, Gas Water Heater, Refrigerator, Built-In Electric Oven
- Laundry: Main Level, W/D Hookup
Features
- Quartz Counters, Vaulted Ceiling(s), Walk-in Shower
- Flooring: Engineered Hardwood, Tile
- Windows: Storm Window(s)
- Has basement: No
- Attic: Partially Floored,Pull Down Stairs
- Has fireplace: Yes
- Fireplace features: Great Room, Wood Burning
Interior area
- Total structure area: 1,930
- Total interior livable area: 1,930 sqft
- Finished area above ground: 1,930
- Finished area below ground: 0
Property
Parking
- Total spaces: 2
- Parking features: Garage Door Opener, Garage Faces Front
- Attached garage spaces: 2
Features
- Levels: One
- Stories: 1
- Patio & porch: Patio, Screened
- Exterior features: Rain Gutters
- Fencing: Privacy,Wood
Lot
- Size: 0.29 Acres
- Dimensions: 89 x 143
- Features: Landscaped, Level
Details
- Additional structures: Shed(s)
- Parcel number: 881905111020
Construction
Type & style
- Home type: SingleFamily
- Architectural style: Ranch,Traditional
- Property subtype: Single Family Residence
Materials
- Frame
- Foundation: Poured Concrete
- Roof: Composition
Condition
- Year built: 1970
Utilities & green energy
- Sewer: Public Sewer
- Water: Public
- Utilities for property: Cable Available
Community & neighborhood
Security
- Security features: Smoke Detector(s)
Location
- Region: Springfield
- Subdivision: Brentwood So
Other
Other facts
- Listing terms: Cash,Conventional
- Road surface type: Concrete, Asphalt
Price history
| Date | Event | Price |
|---|---|---|
| 5/16/2024 | Sold | -- |
Source: | ||
| 4/15/2024 | Pending sale | $329,900$171/sqft |
Source: | ||
| 4/12/2024 | Listed for sale | $329,900$171/sqft |
Source: | ||
| 3/24/2024 | Pending sale | $329,900$171/sqft |
Source: | ||
| 3/19/2024 | Listed for sale | $329,900+50%$171/sqft |
Source: | ||
Public tax history
| Year | Property taxes | Tax assessment |
|---|---|---|
| 2024 | $2,044 +0.6% | $38,100 |
| 2023 | $2,032 +8% | $38,100 +10.6% |
| 2022 | $1,881 +0% | $34,450 |
Find assessor info on the county website
Neighborhood: Brentwood
Nearby schools
GreatSchools rating
- 5/10Field Elementary SchoolGrades: K-5Distance: 0.5 mi
- 6/10Pershing Middle SchoolGrades: 6-8Distance: 1.1 mi
- 8/10Glendale High SchoolGrades: 9-12Distance: 1.1 mi
Schools provided by the listing agent
- Elementary: Eugene Field
- Middle: SGF-Pershing
- High: SGF-Glendale
Source: SOMOMLS. This data may not be complete. We recommend contacting the local school district to confirm school assignments for this home.



