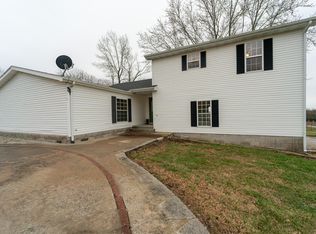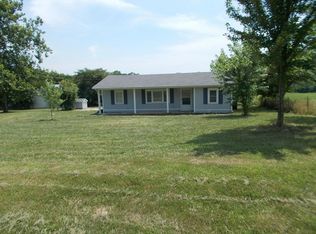Extra nice modular/manufactured/doublewide mobile home on foundation and .83 Acre with country setting. Large kitchen with big island, upgraded cabinets, newer appliances, built ins in living room, dining room, master suite and office nook. This home has 6'' walls & sheet rock throughout. A shed and miscellaneous lawn and garden equipment to stay. So much home for the money.
This property is off market, which means it's not currently listed for sale or rent on Zillow. This may be different from what's available on other websites or public sources.

