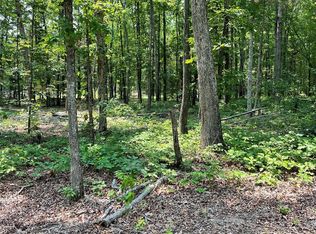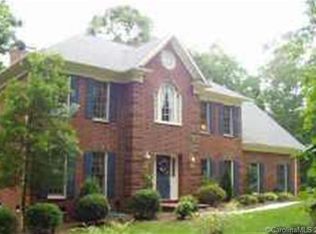~PEACEFUL RETREAT~ This beautifully remodeled 3BR/2BA, custom-built, brick home is nestled in the midst of approximately 7.42 acres of gorgeous hard woods. This home boasts oversized custom oak cabinets and brand new granite countertops throughout, along with a new cooktop and subway tile backsplash, which completes the kitchen. The large master bedroom and bathroom and enormous master walk-in closet are just a few of the features of this home. The wood burning fireplace in the den and heated and cooled laundry/utility/storage room off of the oversized, side load garage are among the amenities that this home has to offer. Relax on the back screened-in porch, equipped with pet screen, while enjoying the wildlife. The nice composite decking is the perfect place for your outdoor BBQ. The roof was just replaced in November 2018. A deeded right of way is on file for the privately maintained driveway. You must view this home to feel the serenity this property has to offer!
This property is off market, which means it's not currently listed for sale or rent on Zillow. This may be different from what's available on other websites or public sources.

