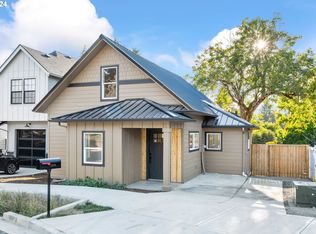Sold
$650,000
2456 Debok Rd, West Linn, OR 97068
3beds
1,686sqft
Residential, Single Family Residence
Built in 2024
2,472.6 Square Feet Lot
$650,200 Zestimate®
$386/sqft
$3,105 Estimated rent
Home value
$650,200
$611,000 - $689,000
$3,105/mo
Zestimate® history
Loading...
Owner options
Explore your selling options
What's special
Last available of 3 new construction single family homes in this development! With high-end finishes and meticulous attention to detail throughout, experience the epitome of modern living in the desirable Willamette neighborhood where this exceptional home effortlessly combines contemporary with inviting warmth. Step inside to discover a thoughtfully curated space, where every detail has been carefully considered to enhance both style and functionality. The kitchen boasts sleek quartz countertops, custom designed and fabricated cabinetry. The open concept provides a functional space that is great for entertaining, high ceilings are filled with natural light from the oversized slider that nearly spans the width of the house, and opens up to a patio and fully fenced yard. The primary suite offers ample space, including a large bathroom with wall mounted, floating custom cabinetry, tile throughout, and custom glass and expands to a walk in closet. With easy access to the freeway, nearby parks, and the charming Historic Willamette Main Street just a stroll away, this home offers a lifestyle of convenience all while enjoying the luxury of new construction. Have peace of mind with a a 2-10 home warranty included in the sale! Property taxes are TBD.
Zillow last checked: 8 hours ago
Listing updated: February 28, 2025 at 06:50am
Listed by:
Victoria Shah 503-962-9653,
MORE Realty
Bought with:
Yujia Liu, 201232304
Kozy Real Estate Group
Source: RMLS (OR),MLS#: 490013163
Facts & features
Interior
Bedrooms & bathrooms
- Bedrooms: 3
- Bathrooms: 3
- Full bathrooms: 2
- Partial bathrooms: 1
- Main level bathrooms: 1
Primary bedroom
- Features: Bathroom, Walkin Closet
- Level: Upper
- Area: 238
- Dimensions: 17 x 14
Bedroom 2
- Level: Upper
- Area: 130
- Dimensions: 13 x 10
Bedroom 3
- Level: Upper
- Area: 110
- Dimensions: 11 x 10
Dining room
- Level: Main
Kitchen
- Level: Main
Living room
- Features: Fireplace, Engineered Hardwood, High Ceilings
- Level: Main
Heating
- Forced Air, Heat Pump, Fireplace(s)
Cooling
- Central Air, Heat Pump
Appliances
- Included: Dishwasher, Disposal, Free-Standing Range, Plumbed For Ice Maker, Stainless Steel Appliance(s), Electric Water Heater, ENERGY STAR Qualified Water Heater
- Laundry: Laundry Room
Features
- High Ceilings, Quartz, Bathroom, Walk-In Closet(s), Kitchen Island, Tile
- Flooring: Engineered Hardwood, Hardwood, Tile, Wall to Wall Carpet, Wood
- Windows: Double Pane Windows, Vinyl Frames
- Basement: Crawl Space
- Number of fireplaces: 1
- Fireplace features: Electric
Interior area
- Total structure area: 1,686
- Total interior livable area: 1,686 sqft
Property
Parking
- Total spaces: 1
- Parking features: Driveway, Garage Door Opener, Attached
- Attached garage spaces: 1
- Has uncovered spaces: Yes
Accessibility
- Accessibility features: Accessible Entrance, Garage On Main, Accessibility
Features
- Stories: 2
- Exterior features: Yard
- Fencing: Fenced
Lot
- Size: 2,472 sqft
- Dimensions: 26' x 95.1
- Features: Level, SqFt 0K to 2999
Details
- Parcel number: 05040296
Construction
Type & style
- Home type: SingleFamily
- Architectural style: Farmhouse
- Property subtype: Residential, Single Family Residence
Materials
- Board & Batten Siding, Cedar, Lap Siding
- Foundation: Concrete Perimeter
- Roof: Composition,Metal,Shingle
Condition
- New Construction
- New construction: Yes
- Year built: 2024
Details
- Warranty included: Yes
Utilities & green energy
- Sewer: Public Sewer
- Water: Public
Community & neighborhood
Location
- Region: West Linn
Other
Other facts
- Listing terms: Cash,Conventional,FHA
- Road surface type: Concrete, Paved
Price history
| Date | Event | Price |
|---|---|---|
| 2/28/2025 | Sold | $650,000+0%$386/sqft |
Source: | ||
| 2/1/2025 | Pending sale | $649,900$385/sqft |
Source: | ||
| 1/24/2025 | Listed for sale | $649,900$385/sqft |
Source: | ||
Public tax history
Tax history is unavailable.
Neighborhood: Willamette
Nearby schools
GreatSchools rating
- 8/10Willamette Primary SchoolGrades: PK-5Distance: 1.1 mi
- 5/10Athey Creek Middle SchoolGrades: 6-8Distance: 2.7 mi
- 10/10West Linn High SchoolGrades: 9-12Distance: 2.2 mi
Schools provided by the listing agent
- Elementary: Willamette
- Middle: Athey Creek
- High: West Linn
Source: RMLS (OR). This data may not be complete. We recommend contacting the local school district to confirm school assignments for this home.
Get a cash offer in 3 minutes
Find out how much your home could sell for in as little as 3 minutes with a no-obligation cash offer.
Estimated market value
$650,200
