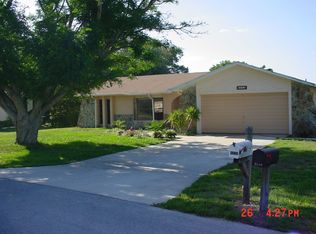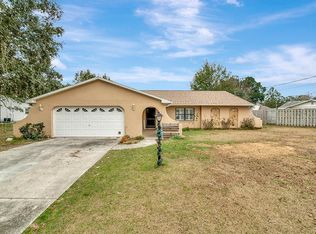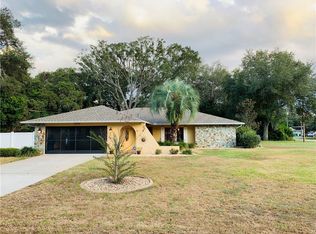Needed Quickly A Family Looking For A Large Pool Home With Mother Daughter Availability And Handicap Accessible- This Home Boasts 5 Bedrooms 3 Full Bathrooms And An Oversized 2 Car garage- 1/3 Acre Of Land With Privacy- All Large Rooms- Great Room With Fireplace- Formal Dining-Remodeled Kitchen Granite-Center Island-Induction Stove-Convection Oven-Pull Out Pan Drawers-Office With French Doors-Gymnasium Work Out Room And A Family Room-The Apartment Has A Separate Entrance With A Bedroom-Kitchen And Living Room-Roll In Shower- Laundry Area-Paneled Doors-Solar Tubes-Ceiling fans-New Garage Door-Irrigation-Pool Bath-Many More Extras- Call Today.
This property is off market, which means it's not currently listed for sale or rent on Zillow. This may be different from what's available on other websites or public sources.


