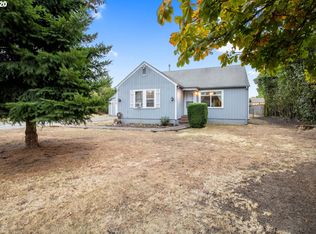Sold
$525,000
2456 Cal Young Rd, Eugene, OR 97401
3beds
1,670sqft
Residential, Single Family Residence
Built in 2024
2,613.6 Square Feet Lot
$525,400 Zestimate®
$314/sqft
$2,724 Estimated rent
Home value
$525,400
$478,000 - $573,000
$2,724/mo
Zestimate® history
Loading...
Owner options
Explore your selling options
What's special
Beautiful NEW HOME on gated property in Ferry Street Bridge area. Walk or bike to Oakway Center, golf course and an array of restaurants and shopping. Great room concept includes Living room with high ceilings and laminate wood flooring throughout the main level. Adjoining Kitchen with Quartz counters, eat bar, SS appliances and Pantry, and Dining area with Slider for direct access to Patio and Lawn area. Ample windows create light and skyline views out your windows. Upper level Primary Suite with Nook perfect for sitting area or Flex uses, walk-in closet and En Suite with dual sinks, Quartz counters, Tile flooring and Tile shower. Two additional carpeted bedrooms and full bath with Quartz counters. Laundry with utility sink on upper level for the most convenience. 2 car attached Garage and easy maintenance yard with automatic sprinklers. Taxes to be Determined.
Zillow last checked: 8 hours ago
Listing updated: January 17, 2025 at 03:58am
Listed by:
Betty Lou Duncan bettylou@bettylouduncan.com,
Duncan Real Estate Group Inc
Bought with:
Rani Conley, 201103147
Windermere RE Lane County
Source: RMLS (OR),MLS#: 24644583
Facts & features
Interior
Bedrooms & bathrooms
- Bedrooms: 3
- Bathrooms: 3
- Full bathrooms: 2
- Partial bathrooms: 1
- Main level bathrooms: 1
Primary bedroom
- Features: Nook, Double Sinks, Quartz, Suite, Tile Floor, Walkin Closet, Walkin Shower, Wallto Wall Carpet
- Level: Upper
- Area: 252
- Dimensions: 14 x 18
Bedroom 2
- Features: Closet, Wallto Wall Carpet
- Level: Upper
- Area: 90
- Dimensions: 9 x 10
Bedroom 3
- Features: Closet, Wallto Wall Carpet
- Level: Upper
- Area: 110
- Dimensions: 10 x 11
Dining room
- Features: Great Room, Sliding Doors, Laminate Flooring
- Level: Main
- Area: 90
- Dimensions: 9 x 10
Kitchen
- Features: Eat Bar, Eating Area, Great Room, Microwave, Pantry, Laminate Flooring
- Level: Main
- Area: 156
- Width: 13
Living room
- Features: Ceiling Fan, Great Room, High Ceilings, Laminate Flooring
- Level: Main
- Area: 168
- Dimensions: 12 x 14
Heating
- Forced Air
Cooling
- Heat Pump
Appliances
- Included: Dishwasher, Disposal, Microwave, Stainless Steel Appliance(s), Electric Water Heater
- Laundry: Laundry Room
Features
- Ceiling Fan(s), High Ceilings, Quartz, Built-in Features, Sink, Closet, Great Room, Eat Bar, Eat-in Kitchen, Pantry, Nook, Double Vanity, Suite, Walk-In Closet(s), Walkin Shower, Kitchen Island
- Flooring: Tile, Wall to Wall Carpet, Laminate
- Doors: Sliding Doors
- Basement: Crawl Space
Interior area
- Total structure area: 1,670
- Total interior livable area: 1,670 sqft
Property
Parking
- Total spaces: 2
- Parking features: Garage Door Opener, Attached
- Attached garage spaces: 2
Features
- Levels: Two
- Stories: 2
- Patio & porch: Patio
- Exterior features: Yard
- Fencing: Fenced
Lot
- Size: 2,613 sqft
- Features: Gated, Level, SqFt 0K to 2999
Details
- Parcel number: 1913038
Construction
Type & style
- Home type: SingleFamily
- Architectural style: Contemporary
- Property subtype: Residential, Single Family Residence
Materials
- Cement Siding
- Roof: Composition
Condition
- New Construction
- New construction: Yes
- Year built: 2024
Details
- Warranty included: Yes
Utilities & green energy
- Sewer: Public Sewer
- Water: Public
Community & neighborhood
Location
- Region: Eugene
Other
Other facts
- Listing terms: Cash,Conventional,FHA
Price history
| Date | Event | Price |
|---|---|---|
| 12/20/2024 | Sold | $525,000$314/sqft |
Source: | ||
| 12/12/2024 | Pending sale | $525,000$314/sqft |
Source: | ||
| 11/21/2024 | Price change | $525,000-4.4%$314/sqft |
Source: | ||
| 9/28/2024 | Price change | $549,000-4.5%$329/sqft |
Source: | ||
| 9/17/2024 | Listed for sale | $575,000$344/sqft |
Source: | ||
Public tax history
| Year | Property taxes | Tax assessment |
|---|---|---|
| 2025 | -- | -- |
| 2024 | $5,182 +2.6% | $261,460 +3% |
| 2023 | $5,050 +4% | $253,845 +3% |
Find assessor info on the county website
Neighborhood: Cal Young
Nearby schools
GreatSchools rating
- 7/10Holt Elementary SchoolGrades: K-5Distance: 1 mi
- 3/10Monroe Middle SchoolGrades: 6-8Distance: 0.4 mi
- 6/10Sheldon High SchoolGrades: 9-12Distance: 0.4 mi
Schools provided by the listing agent
- Elementary: Bertha Holt
- Middle: Monroe
- High: Sheldon
Source: RMLS (OR). This data may not be complete. We recommend contacting the local school district to confirm school assignments for this home.

Get pre-qualified for a loan
At Zillow Home Loans, we can pre-qualify you in as little as 5 minutes with no impact to your credit score.An equal housing lender. NMLS #10287.
