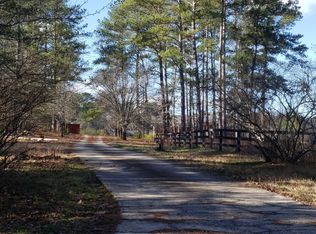Closed
$544,950
2456 Blanton Mill Rd, Williamson, GA 30292
5beds
3,000sqft
Single Family Residence, Residential
Built in 2002
8.23 Acres Lot
$543,100 Zestimate®
$182/sqft
$2,996 Estimated rent
Home value
$543,100
Estimated sales range
Not available
$2,996/mo
Zestimate® history
Loading...
Owner options
Explore your selling options
What's special
Custom built! Spacious, open living area! ASSUMABLE 3.75% interest rate, for qualified buyers!! Oversized Laundry/Mudroom with Walk in Pantry! Large Sunroom with exterior access to patio/backyard, and workshop! 5 bdrm/3 full baths, on 8.23 fenced acres of peace and quiet! 2 car, side entry, garage AND an additional 25'X50' attached garage/workshop! NEW (Dec 2020) 30yr Architectural roof! Two Run Dog Kennel. Covered 30x30 carport ready for your RV/boat/equipment! 2 Large rooms above the garage. Could easily accommodate multi family living! Easy access "crawlspace". Original owner put great thought into building a quality home! Convenient to Senoia, Peachtree City, Griffin, and Atlanta Motor Speedway! Great for home business, hobbies, or small farm!
Zillow last checked: 8 hours ago
Listing updated: October 28, 2025 at 10:56pm
Listing Provided by:
Kathryn Trull,
Realtor 1 Enterprises, LLC.
Bought with:
Julie Saul, 352506
Berkshire Hathaway HomeServices Georgia Properties
Source: FMLS GA,MLS#: 7588424
Facts & features
Interior
Bedrooms & bathrooms
- Bedrooms: 5
- Bathrooms: 3
- Full bathrooms: 3
- Main level bathrooms: 3
- Main level bedrooms: 3
Primary bedroom
- Features: Master on Main, Oversized Master
- Level: Master on Main, Oversized Master
Bedroom
- Features: Master on Main, Oversized Master
Primary bathroom
- Features: Other, Shower Only
Dining room
- Features: Other
Kitchen
- Features: Pantry Walk-In
Heating
- Central, Electric
Cooling
- Ceiling Fan(s), Central Air, Electric
Appliances
- Included: Dishwasher, Dryer, Electric Water Heater, Microwave, Washer
- Laundry: Laundry Room, Mud Room
Features
- Double Vanity, High Ceilings, High Ceilings 9 ft Lower, High Ceilings 9 ft Main, High Ceilings 9 ft Upper, High Speed Internet, Walk-In Closet(s)
- Flooring: Carpet, Ceramic Tile, Hardwood, Laminate
- Windows: None
- Basement: Crawl Space
- Attic: Pull Down Stairs
- Has fireplace: No
- Fireplace features: None
- Common walls with other units/homes: No Common Walls
Interior area
- Total structure area: 3,000
- Total interior livable area: 3,000 sqft
- Finished area above ground: 0
- Finished area below ground: 0
Property
Parking
- Total spaces: 4
- Parking features: Garage, Garage Door Opener, RV Access/Parking
- Garage spaces: 4
Accessibility
- Accessibility features: None
Features
- Levels: One and One Half
- Stories: 1
- Patio & porch: Deck, Front Porch, Patio
- Exterior features: Balcony, Private Yard, No Dock
- Pool features: None
- Spa features: None
- Fencing: Fenced
- Has view: Yes
- View description: Other
- Waterfront features: None
- Body of water: None
Lot
- Size: 8.23 Acres
- Features: Level, Private
Details
- Additional structures: Garage(s), Other, Outbuilding, Workshop
- Parcel number: 36002C
- Other equipment: Dehumidifier
- Horse amenities: None
Construction
Type & style
- Home type: SingleFamily
- Architectural style: Ranch
- Property subtype: Single Family Residence, Residential
Materials
- Brick 3 Sides, Brick Front, Vinyl Siding
- Roof: Composition
Condition
- Resale
- New construction: No
- Year built: 2002
Details
- Warranty included: Yes
Utilities & green energy
- Electric: Other
- Sewer: Septic Tank
- Water: Well
- Utilities for property: Cable Available, Electricity Available
Green energy
- Energy efficient items: None
- Energy generation: None
Community & neighborhood
Security
- Security features: Carbon Monoxide Detector(s), Smoke Detector(s)
Community
- Community features: None
Location
- Region: Williamson
- Subdivision: None
HOA & financial
HOA
- Has HOA: No
Other
Other facts
- Ownership: Fee Simple
- Road surface type: Other
Price history
| Date | Event | Price |
|---|---|---|
| 10/16/2025 | Sold | $544,950-2.7%$182/sqft |
Source: | ||
| 9/11/2025 | Pending sale | $559,900$187/sqft |
Source: | ||
| 8/22/2025 | Price change | $559,900-0.9%$187/sqft |
Source: | ||
| 8/11/2025 | Price change | $564,900-0.9%$188/sqft |
Source: | ||
| 8/1/2025 | Price change | $569,900-0.9%$190/sqft |
Source: | ||
Public tax history
| Year | Property taxes | Tax assessment |
|---|---|---|
| 2024 | $4,473 -0.6% | $181,508 |
| 2023 | $4,499 +29.5% | $181,508 +51.6% |
| 2022 | $3,475 -6% | $119,737 -2.8% |
Find assessor info on the county website
Neighborhood: 30292
Nearby schools
GreatSchools rating
- NAPike County Primary SchoolGrades: PK-2Distance: 9.7 mi
- 5/10Pike County Middle SchoolGrades: 6-8Distance: 10.3 mi
- 10/10Pike County High SchoolGrades: 9-12Distance: 9.9 mi
Schools provided by the listing agent
- Elementary: Pike County
- Middle: Pike County
- High: Pike County
Source: FMLS GA. This data may not be complete. We recommend contacting the local school district to confirm school assignments for this home.

Get pre-qualified for a loan
At Zillow Home Loans, we can pre-qualify you in as little as 5 minutes with no impact to your credit score.An equal housing lender. NMLS #10287.
Sell for more on Zillow
Get a free Zillow Showcase℠ listing and you could sell for .
$543,100
2% more+ $10,862
With Zillow Showcase(estimated)
$553,962