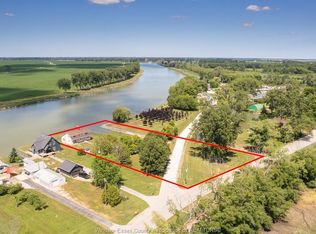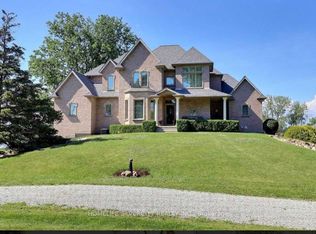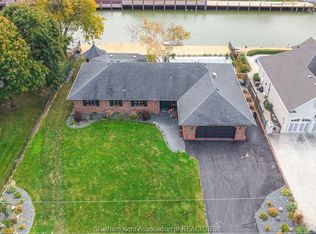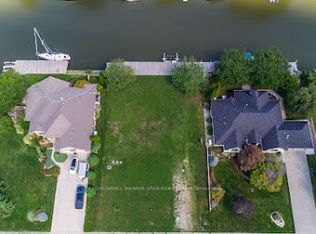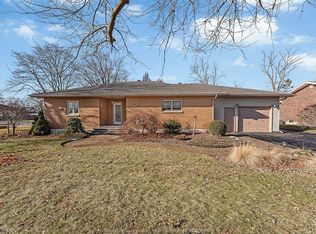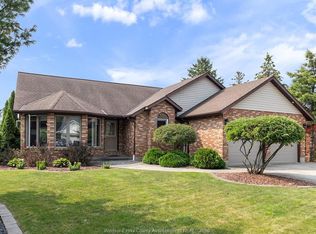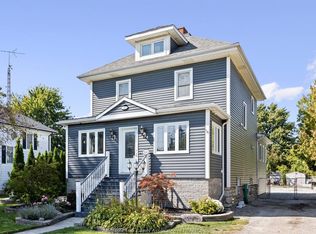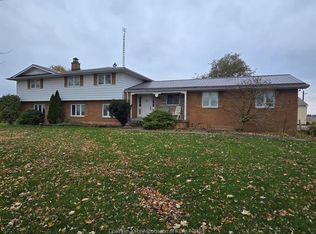24559 Dashwheel Rd, Chatham Kent, ON N0P 2L0
What's special
- 73 days |
- 149 |
- 6 |
Zillow last checked: 8 hours ago
Listing updated: January 06, 2026 at 01:02am
Pauline Lanoue, Sales Person,
Deerbrook Realty Inc. Brokerage,
Janelle Lanoue, Sales Person,
Deerbrook Realty Inc.
Facts & features
Interior
Bedrooms & bathrooms
- Bedrooms: 3
- Bathrooms: 2
- Full bathrooms: 2
Rooms
- Room types: 2nd Kitchen
Heating
- Propane, Radiant Floor, Forced Air
Cooling
- Central Air
Appliances
- Included: 2 Fridges, 2 Stoves, Dishwasher, Dryer, Washer, Electric Water Heater
Features
- C/Vac Attachments, Elevator, Walk-In Closet
- Windows: Skylight
- Number of fireplaces: 1
- Fireplace features: Fireplace 1 Fuel (Mixed), Fireplace 1 (Conventional/Natural)
Interior area
- Total structure area: 2,907
- Total interior livable area: 2,907 sqft
Video & virtual tour
Property
Parking
- Parking features: Double Width Or More Drive, Front Drive, Gravel Drive, Side Drive, Boat, Carport
- Has carport: Yes
- Has uncovered spaces: Yes
Features
- Levels: Two
- Patio & porch: Patio, Sundeck, Covered Porch
- Exterior features: Balcony
- On waterfront: Yes
- Waterfront features: Waterfront, Waterfront on River, Boat Access
- Frontage length: 205.00
Lot
- Size: 0.9 Acres
- Features: Landscaped, Wooded
Details
- Additional structures: Storage Shed, Workshop
- Zoning: RES
- Other equipment: TV Antenna
Construction
Type & style
- Home type: SingleFamily
- Property subtype: Single Family Residence
Materials
- Aluminum/Vinyl, Hardboard, Wood
- Foundation: Slab, Concrete Perimeter
- Roof: Asphalt Shingle
Condition
- Year built: 1980
Utilities & green energy
- Sewer: Septic Tank, Installed
- Water: To House, Municipal Water
Community & HOA
Community
- Security: Alarm System
Location
- Region: Chatham Kent
Financial & listing details
- Price per square foot: C$241/sqft
- Annual tax amount: C$3,504
- Date on market: 10/31/2025
- Inclusions: Appliances, 2 Cook Tops, 2 Built In Ovens, window Coverings, Heating And Cooling Systems/units Gazebo, Boat Lift, Attached Mirrors Shelving And Fixtures
- Ownership: Freehold
(519) 796-5701
By pressing Contact Agent, you agree that the real estate professional identified above may call/text you about your search, which may involve use of automated means and pre-recorded/artificial voices. You don't need to consent as a condition of buying any property, goods, or services. Message/data rates may apply. You also agree to our Terms of Use. Zillow does not endorse any real estate professionals. We may share information about your recent and future site activity with your agent to help them understand what you're looking for in a home.
Price history
Price history
| Date | Event | Price |
|---|---|---|
| 10/31/2025 | Listed for sale | C$699,900C$241/sqft |
Source: | ||
Public tax history
Public tax history
Tax history is unavailable.Climate risks
Neighborhood: N0P
Nearby schools
GreatSchools rating
- NAMillside Elementary SchoolGrades: PK-1Distance: 22.6 mi
- 4/10Algonac High SchoolGrades: 7-12Distance: 22.9 mi
- Loading
