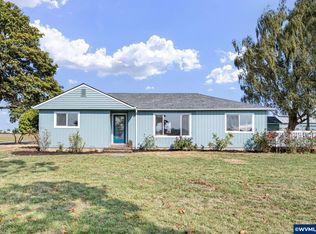Wonderful 2 Acres Property with Views of Both Sunrises and Sunsets. Great Separation of Space. Master Suite on the Main Level. Living Room has Great View Windows and Dining Area. Slider to large covered patio. Indoor Laundry and Guest Bath. Upstairs 2 Bdrms and Hallway Bath. Upgrades incl. Windows and Slider, Roof, Heat Pump, Sump Pump, Plumbing Pipes. Fantastic Detached 30x40 Shop w/Slab Floor. Attached 2-Car Garage.
This property is off market, which means it's not currently listed for sale or rent on Zillow. This may be different from what's available on other websites or public sources.

