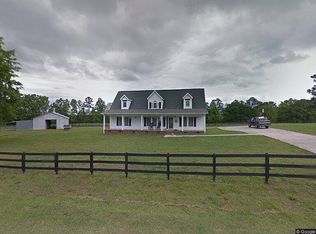Closed
$195,000
2455 Wellridge Rd, Chester, SC 29706
3beds
1,282sqft
Single Family Residence
Built in 1910
2.11 Acres Lot
$197,600 Zestimate®
$152/sqft
$1,584 Estimated rent
Home value
$197,600
Estimated sales range
Not available
$1,584/mo
Zestimate® history
Loading...
Owner options
Explore your selling options
What's special
Situated on just over two acres, this property offers 3 bedrooms and 2 bathrooms. The main living areas feature hardwood floors, and the front porch provides a welcoming outdoor space. A convenient walkout from the laundry room leads directly to the back deck. The primary bedroom is accessible through either the second bedroom or the laundry room. Priced competitively, this home presents a valuable opportunity for investors or first-time buyers seeking a property with substantial land. With thoughtful renovations, this residence can be transformed into a personalized and rewarding investment. The jacuzzi will not convey with the home. Estimated year built 1910.
Zillow last checked: 8 hours ago
Listing updated: June 10, 2025 at 12:03pm
Listing Provided by:
Dena Goudy dena@stephencooley.com,
Stephen Cooley Real Estate
Bought with:
Elizabeth Lovo
RE/MAX Results
Source: Canopy MLS as distributed by MLS GRID,MLS#: 4232433
Facts & features
Interior
Bedrooms & bathrooms
- Bedrooms: 3
- Bathrooms: 2
- Full bathrooms: 2
- Main level bedrooms: 3
Primary bedroom
- Features: Ceiling Fan(s), Walk-In Closet(s)
- Level: Main
Bedroom s
- Features: Ceiling Fan(s)
- Level: Main
Bedroom s
- Features: Ceiling Fan(s)
- Level: Main
Bathroom full
- Level: Main
Bathroom full
- Level: Main
Breakfast
- Level: Main
Kitchen
- Level: Main
Laundry
- Level: Main
Living room
- Features: Ceiling Fan(s)
- Level: Main
Heating
- Heat Pump
Cooling
- Central Air
Appliances
- Included: Dishwasher, Electric Water Heater, Microwave, Refrigerator
- Laundry: Laundry Room
Features
- Kitchen Island
- Flooring: Carpet, Vinyl, Wood
- Has basement: No
- Fireplace features: Living Room
Interior area
- Total structure area: 1,282
- Total interior livable area: 1,282 sqft
- Finished area above ground: 1,282
- Finished area below ground: 0
Property
Parking
- Parking features: Driveway
- Has uncovered spaces: Yes
Features
- Levels: One
- Stories: 1
- Patio & porch: Deck
- Fencing: Fenced
Lot
- Size: 2.11 Acres
Details
- Additional structures: Shed(s)
- Parcel number: 1100000022000
- Zoning: RES
- Special conditions: Estate
Construction
Type & style
- Home type: SingleFamily
- Architectural style: Ranch
- Property subtype: Single Family Residence
Materials
- Vinyl
- Foundation: Crawl Space
Condition
- New construction: No
- Year built: 1910
Utilities & green energy
- Sewer: Septic Installed
- Water: Well
Community & neighborhood
Location
- Region: Chester
- Subdivision: none
Other
Other facts
- Listing terms: Cash,Conventional,FHA,USDA Loan,VA Loan
- Road surface type: Gravel, Paved
Price history
| Date | Event | Price |
|---|---|---|
| 6/10/2025 | Sold | $195,000-7.1%$152/sqft |
Source: | ||
| 4/23/2025 | Price change | $209,900-4.5%$164/sqft |
Source: | ||
| 4/3/2025 | Price change | $219,900-2.2%$172/sqft |
Source: | ||
| 3/13/2025 | Listed for sale | $224,900$175/sqft |
Source: | ||
Public tax history
| Year | Property taxes | Tax assessment |
|---|---|---|
| 2024 | $1,755 -0.1% | $4,160 |
| 2023 | $1,756 +3.6% | $4,160 |
| 2022 | $1,696 +1270% | $4,160 +50.2% |
Find assessor info on the county website
Neighborhood: 29706
Nearby schools
GreatSchools rating
- 4/10Chester Park Elementary Of InquiryGrades: PK-5Distance: 8.2 mi
- 3/10Chester Middle SchoolGrades: 6-8Distance: 8.5 mi
- 2/10Chester Senior High SchoolGrades: 9-12Distance: 8.2 mi
Schools provided by the listing agent
- Elementary: Chester Park
- Middle: Chester
- High: Chester
Source: Canopy MLS as distributed by MLS GRID. This data may not be complete. We recommend contacting the local school district to confirm school assignments for this home.
Get pre-qualified for a loan
At Zillow Home Loans, we can pre-qualify you in as little as 5 minutes with no impact to your credit score.An equal housing lender. NMLS #10287.
