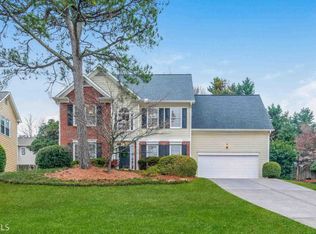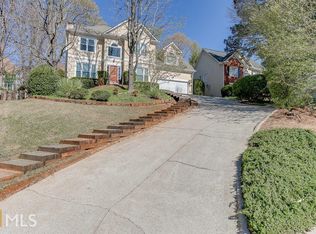BEAUTIFUL BRICK & CEMENT SIDING HOME ON CUL-DE-SAC LOT. ROCKING CHAIR FRONT PORCH. HARDWD FLOORS ON MAIN. 2 STORY ENTRY. DINING RM BOASTS CROWN & CHAIR MOLDINGS. LIVING RM/DEN. VAULTED GREAT RM FEATURES F/P WITH GAS STARTER & OPENS TO UPDATED KITCHEN WITH WHITE CABINETS, SS APPLIANCES, BUILT-IN DESK & DINING AREA OPENING TO BACK DECK. POWDER RM ON MAIN. MASTER STE HAS TREY CEILING, WALKIN CLOSET & BATH WITH DBL VAN, JETTED TUB & SEP SHOWER. 3 GUEST BEDRMS UP SHARE HALL BATH. LAUNDRY IS UP. FINISHED TERRACE LVL HAS BEDRM, REC ROOM, CRAFT ROOM & WORKSHOP + STUB FOR BATH.
This property is off market, which means it's not currently listed for sale or rent on Zillow. This may be different from what's available on other websites or public sources.

