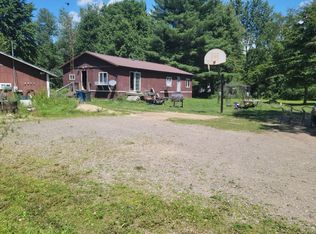Sold for $177,000 on 09/17/24
$177,000
2455 W Snover Rd, Mayville, MI 48744
3beds
1,850sqft
Single Family Residence, Manufactured Home
Built in 1999
2.51 Acres Lot
$197,100 Zestimate®
$96/sqft
$1,540 Estimated rent
Home value
$197,100
$150,000 - $260,000
$1,540/mo
Zestimate® history
Loading...
Owner options
Explore your selling options
What's special
Welcome to this charming 3-bedroom, 2.5-bathroom ranch home nestled in the heart of Mayville Village. Priced at $174,999, this spacious single-family residence offers 1,850 sq ft of comfortable living space on a serene 2.51-acre lot. Built in 1999, the home features a blend of modern conveniences and natural beauty. The open living room boasts a cozy natural wood-burning fireplace and cathedral/vaulted ceilings, creating a warm and inviting atmosphere. The kitchen is well-equipped with all essential appliances, including a range/oven, refrigerator, dishwasher, disposal, and washer/dryer, and features a central island perfect for meal prep and entertaining. The master bedroom is a tranquil retreat with ample space and a huge closet that almost warrants its own zip code. The master bath includes a relaxing garden tub, while the additional two bedrooms are perfect for family or guests. The property has seen many updates, including brand new carpeting, central air, a new front porch, and a pergola. The home also includes three ceiling fans and a deep 375' well with a well pump and water softener system. The attached 2.5-car garage provides ample space for vehicles and storage, and the John Deere tractor stays with the property. Outside, the enchanted woods feature a groomed path leading to a peaceful creek, offering a perfect escape into nature. Mature trees provide shade and privacy, creating a serene outdoor environment. BATVALI
Zillow last checked: 8 hours ago
Listing updated: October 03, 2024 at 10:33am
Listed by:
Michelle Mensinger 810-656-4603,
Epique Inc.,
Francine Kanalos 586-243-1533,
Epique Inc.
Bought with:
Andrea Page, 6502431233
Great Lakes Realty and Property Management
Source: MiRealSource,MLS#: 50150063 Originating MLS: MiRealSource
Originating MLS: MiRealSource
Facts & features
Interior
Bedrooms & bathrooms
- Bedrooms: 3
- Bathrooms: 3
- Full bathrooms: 2
- 1/2 bathrooms: 1
Bedroom 1
- Features: Carpet
- Level: First
- Area: 192
- Dimensions: 12 x 16
Bedroom 2
- Features: Carpet
- Level: First
- Area: 132
- Dimensions: 12 x 11
Bedroom 3
- Features: Carpet
- Level: First
- Area: 132
- Dimensions: 12 x 11
Bathroom 1
- Features: Carpet
- Level: First
- Area: 96
- Dimensions: 8 x 12
Bathroom 2
- Features: Carpet
- Level: First
- Area: 40
- Dimensions: 5 x 8
Dining room
- Features: Carpet
- Level: First
- Area: 120
- Dimensions: 10 x 12
Kitchen
- Features: Linoleum
- Level: First
- Area: 192
- Dimensions: 12 x 16
Living room
- Features: Carpet
- Level: First
- Area: 364
- Dimensions: 26 x 14
Heating
- Forced Air, Propane
Cooling
- Central Air
Appliances
- Included: Dishwasher, Disposal, Dryer, Range/Oven, Refrigerator, Washer, Water Heater
- Laundry: First Floor Laundry
Features
- Cathedral/Vaulted Ceiling
- Flooring: Linoleum, Carpet
- Has basement: No
- Number of fireplaces: 1
- Fireplace features: Living Room, Natural Fireplace, Wood Burning
Interior area
- Total structure area: 1,850
- Total interior livable area: 1,850 sqft
- Finished area above ground: 1,850
- Finished area below ground: 0
Property
Parking
- Total spaces: 2.5
- Parking features: Garage, Attached
- Attached garage spaces: 2.5
Features
- Levels: One
- Stories: 1
- Has spa: Yes
- Spa features: Bath
- Waterfront features: Creek/Stream/Brook
- Frontage type: Road
- Frontage length: 165
Lot
- Size: 2.51 Acres
- Dimensions: 165 x 685 x 641 x 170
- Features: Deep Lot - 150+ Ft., Wooded
Details
- Parcel number: 011029000140006
- Zoning description: Residential
- Special conditions: Private
Construction
Type & style
- Home type: MobileManufactured
- Architectural style: Ranch
- Property subtype: Single Family Residence, Manufactured Home
Materials
- Vinyl Siding
- Foundation: Slab
Condition
- New construction: No
- Year built: 1999
Utilities & green energy
- Sewer: Septic Tank
- Water: Private Well
Community & neighborhood
Location
- Region: Mayville
- Subdivision: Parcel 4
Other
Other facts
- Listing agreement: Exclusive Right To Sell
- Body type: Manufactured After 1976
- Listing terms: Cash,Conventional,Conventional Blend,FHA,VA Loan
- Road surface type: Paved
Price history
| Date | Event | Price |
|---|---|---|
| 9/17/2024 | Sold | $177,000+1.1%$96/sqft |
Source: | ||
| 8/28/2024 | Pending sale | $174,999$95/sqft |
Source: | ||
| 7/27/2024 | Listed for sale | $174,999+105.9%$95/sqft |
Source: | ||
| 4/6/2018 | Sold | $85,000$46/sqft |
Source: Public Record Report a problem | ||
| 7/19/2017 | Sold | $85,000+2.6%$46/sqft |
Source: Agent Provided Report a problem | ||
Public tax history
| Year | Property taxes | Tax assessment |
|---|---|---|
| 2025 | $1,274 +25.1% | $68,900 +13.5% |
| 2024 | $1,018 -13.8% | $60,700 +13.2% |
| 2023 | $1,181 +17.2% | $53,600 +17.3% |
Find assessor info on the county website
Neighborhood: 48744
Nearby schools
GreatSchools rating
- 8/10Mayville Elementary SchoolGrades: K-5Distance: 4.7 mi
- 4/10Mayville High SchoolGrades: 6-12Distance: 4.5 mi
Schools provided by the listing agent
- District: Mayville Community School District
Source: MiRealSource. This data may not be complete. We recommend contacting the local school district to confirm school assignments for this home.
