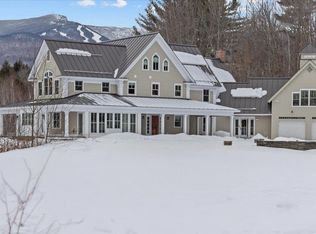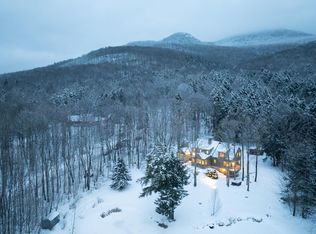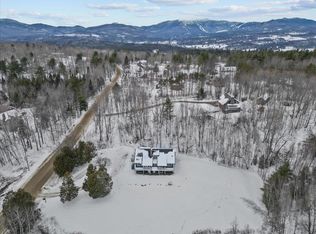Imagine waking up to breathtaking mountain views on your own private 28 -acre sanctuary, just minutes from Stowe's vibrant village and the world class Stowe Mountain Resort. This charming 8-bedroom farmhouse offers the perfect blend of rustic charm and modern amenities. Gather friends and family in the spacious gourmet kitchen, warmed by a crackling fireplace, or relax by the fire in the family room after a day on the slopes. Adjacent to the kitchen is a dedicated office with inspiring views that bring Vermont inside. Enjoy elegant evenings in the formal dining room and living room, complete with a gas fireplace. Four newly renovated bedrooms with ensuite baths and central air ensure ultimate comfort. The finished basement offers fantastic entertainment space equipped with everything from a pool table to video games. The outdoor kitchen and patio beckon for summer gatherings on your private baseball field and the tranquility of your private pond and hot tub provide space to unwind under a canopy of stars. The property provides easy access to the VAST trail network The extensive 4-car garage was designed with gear storage in mind. This is more than just a home; it's a Vermont lifestyle.
Active
Listed by:
Kelley King,
Pall Spera Company Realtors-Stowe 802-253-9771
$4,950,000
2455 West Hill Road, Stowe, VT 05672
8beds
7,436sqft
Est.:
Farm
Built in 1997
28.65 Acres Lot
$4,380,700 Zestimate®
$666/sqft
$-- HOA
What's special
- 132 days |
- 1,769 |
- 77 |
Zillow last checked: 8 hours ago
Listing updated: January 13, 2026 at 02:27pm
Listed by:
Kelley King,
Pall Spera Company Realtors-Stowe 802-253-9771
Source: PrimeMLS,MLS#: 5060687
Tour with a local agent
Facts & features
Interior
Bedrooms & bathrooms
- Bedrooms: 8
- Bathrooms: 8
- Full bathrooms: 6
- 3/4 bathrooms: 1
- 1/2 bathrooms: 1
Heating
- Baseboard, Radiant Electric
Cooling
- Central Air
Features
- Kitchen Island, Kitchen/Dining, Natural Light, Walk-in Pantry
- Flooring: Carpet, Slate/Stone, Wood
- Basement: Climate Controlled,Finished,Interior Access,Interior Entry
- Has fireplace: Yes
- Fireplace features: Gas, Wood Burning, 3+ Fireplaces
Interior area
- Total structure area: 7,436
- Total interior livable area: 7,436 sqft
- Finished area above ground: 5,796
- Finished area below ground: 1,640
Property
Parking
- Total spaces: 4
- Parking features: Gravel
- Garage spaces: 4
Features
- Levels: Two
- Stories: 2
- Patio & porch: Covered Porch
- Exterior features: Built in Gas Grill
- Has spa: Yes
- Spa features: Heated
- Has view: Yes
- View description: Mountain(s)
- Waterfront features: Pond
Lot
- Size: 28.65 Acres
- Features: Country Setting, Field/Pasture, Secluded, Wooded
Details
- Parcel number: 62119510655
- Zoning description: RR5
Construction
Type & style
- Home type: SingleFamily
- Property subtype: Farm
Materials
- Clapboard Exterior, Wood Exterior
- Foundation: Concrete
- Roof: Standing Seam
Condition
- New construction: No
- Year built: 1997
Utilities & green energy
- Electric: Circuit Breakers
- Sewer: Septic Tank
- Utilities for property: Cable
Community & HOA
Location
- Region: Stowe
Financial & listing details
- Price per square foot: $666/sqft
- Tax assessed value: $3,927,800
- Annual tax amount: $52,550
- Date on market: 9/10/2025
- Road surface type: Gravel
Estimated market value
$4,380,700
$4.16M - $4.64M
$5,568/mo
Price history
Price history
| Date | Event | Price |
|---|---|---|
| 9/10/2025 | Price change | $4,950,000-16.8%$666/sqft |
Source: | ||
| 7/8/2025 | Price change | $5,950,000-7%$800/sqft |
Source: | ||
| 2/13/2025 | Listed for sale | $6,400,000+468.9%$861/sqft |
Source: | ||
| 4/21/2010 | Sold | $1,125,000$151/sqft |
Source: Public Record Report a problem | ||
Public tax history
Public tax history
| Year | Property taxes | Tax assessment |
|---|---|---|
| 2024 | -- | $3,927,800 +119% |
| 2023 | -- | $1,793,400 |
| 2022 | -- | $1,793,400 |
Find assessor info on the county website
BuyAbility℠ payment
Est. payment
$27,816/mo
Principal & interest
$19194
Property taxes
$6889
Home insurance
$1733
Climate risks
Neighborhood: 05672
Nearby schools
GreatSchools rating
- 9/10Stowe Elementary SchoolGrades: PK-5Distance: 2.9 mi
- 8/10Stowe Middle SchoolGrades: 6-8Distance: 3.2 mi
- NASTOWE HIGH SCHOOLGrades: 9-12Distance: 3.2 mi
Schools provided by the listing agent
- Elementary: Stowe Elementary School
- Middle: Stowe Middle/High School
- High: Stowe Middle/High School
- District: Stowe School District
Source: PrimeMLS. This data may not be complete. We recommend contacting the local school district to confirm school assignments for this home.
- Loading
- Loading


