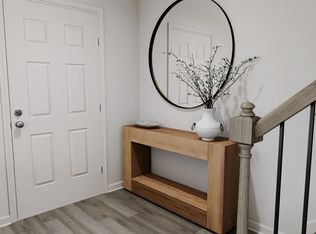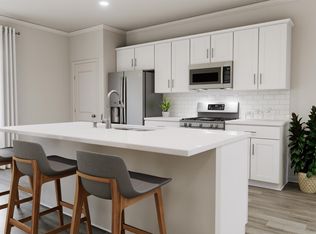Sold for $295,000 on 07/01/24
$295,000
2455 Tonoloway Dr, Raleigh, NC 27610
2beds
1,450sqft
Townhouse, Residential
Built in 2023
1,306.8 Square Feet Lot
$292,200 Zestimate®
$203/sqft
$1,661 Estimated rent
Home value
$292,200
$275,000 - $310,000
$1,661/mo
Zestimate® history
Loading...
Owner options
Explore your selling options
What's special
Upgraded Raleigh townhome with extra bells and whistles, welcomes you with a generous size rooms, natural light, an open floor plan, and neighborhood amenities that feels like you are on vacation! The ''upgraded builder package'' features: EVP flooring downstairs, wood tread stairs, quartz counters, white cabinets, smart home technology, Ring doorbell, security system, and Flo Moen Water Sensor. The seller has added: 2'' blinds, Refrigerator, Washer, Dryer, Family Room TV, and a Radon Mitigation System - the advantages of a 1 year old home so many features are already in the home! Eat In Kitchen offers white 42'' cabinets, quartz countertops, SS appliances, trash pull out, subway tile backsplash, and a large kitchen island. Kitchen is open dining/ office space and family room. Primary suite offers a double vanity sink, porcelain tile shower, and large WIC. Enjoy your back patio overlooking the large green common area space providing plenty of space to enjoy your neighbors but still have privacy. Swim year round in your resort style outdoor pool and inside pool for winter months. Club house, Tennis courts, Pickleball courts, dog park, dog washing station, and parks throughout the neighborhood offer endless entertainment and convenience. Conventionally located 15 minutes to Downtown Raleigh, 20 minutes from North Hills shopping and dining, minutes to I40, I440, and Hwy 70.
Zillow last checked: 8 hours ago
Listing updated: October 28, 2025 at 12:25am
Listed by:
Laura Lennon 919-389-4242,
RE/MAX Capital,
Kayla Nelson 828-413-7898,
RE/MAX Capital
Bought with:
Diane Rhodes, 311767
Coldwell Banker Advantage
Source: Doorify MLS,MLS#: 10035233
Facts & features
Interior
Bedrooms & bathrooms
- Bedrooms: 2
- Bathrooms: 3
- Full bathrooms: 2
- 1/2 bathrooms: 1
Heating
- Natural Gas, Zoned
Cooling
- Ceiling Fan(s), Central Air, Zoned
Appliances
- Included: Dishwasher, Disposal, Dryer, Electric Water Heater, Free-Standing Gas Range, Gas Range, Ice Maker, Microwave, Refrigerator, Self Cleaning Oven, Stainless Steel Appliance(s), Washer, Washer/Dryer, Water Heater
- Laundry: In Hall, Laundry Closet
Features
- Bathtub/Shower Combination, Ceiling Fan(s), Crown Molding, Double Vanity, Eat-in Kitchen, Entrance Foyer, High Speed Internet, Kitchen Island, Open Floorplan, Pantry, Quartz Counters, Radon Mitigation, Recessed Lighting, Second Primary Bedroom, Shower Only, Smart Camera(s)/Recording, Smart Home, Smart Thermostat, Smooth Ceilings, Walk-In Closet(s), Walk-In Shower
- Flooring: Carpet, Plank, Tile, Vinyl
- Windows: Blinds
- Common walls with other units/homes: 2+ Common Walls
Interior area
- Total structure area: 1,450
- Total interior livable area: 1,450 sqft
- Finished area above ground: 1,450
- Finished area below ground: 0
Property
Parking
- Total spaces: 4
- Parking features: Open, Paved, Unassigned
- Uncovered spaces: 2
Features
- Levels: Two
- Stories: 2
- Patio & porch: Patio
- Exterior features: Rain Gutters
- Pool features: Outdoor Pool, None, Community
- Spa features: None
- Fencing: Privacy
- Has view: Yes
Lot
- Size: 1,306 sqft
- Dimensions: 18 x 80 x 18 x 81
- Features: Landscaped
Details
- Parcel number: 1732122024
- Zoning: R-10
- Special conditions: Trust
Construction
Type & style
- Home type: Townhouse
- Architectural style: Traditional
- Property subtype: Townhouse, Residential
- Attached to another structure: Yes
Materials
- Vinyl Siding
- Foundation: Slab
- Roof: Shingle
Condition
- New construction: No
- Year built: 2023
Details
- Builder name: Lennar
Utilities & green energy
- Sewer: Public Sewer
- Water: Public
- Utilities for property: Cable Available, Cable Connected, Electricity Connected, Natural Gas Connected, Sewer Connected, Water Connected, See Remarks
Community & neighborhood
Community
- Community features: Clubhouse, Fitness Center, Playground, Pool, Sidewalks, Street Lights, Tennis Court(s), Other
Location
- Region: Raleigh
- Subdivision: Olde Towne
HOA & financial
HOA
- Has HOA: Yes
- HOA fee: $100 monthly
- Amenities included: Clubhouse, Fitness Center, Game Room, Indoor Pool, Maintenance Grounds, Park, Playground, Pool, Recreation Facilities, Tennis Court(s), Trail(s), Other
- Services included: Maintenance Grounds
Other financial information
- Additional fee information: Second HOA Fee $65 Monthly
Other
Other facts
- Road surface type: Asphalt, Paved
Price history
| Date | Event | Price |
|---|---|---|
| 7/1/2024 | Sold | $295,000$203/sqft |
Source: | ||
| 6/19/2024 | Pending sale | $295,000$203/sqft |
Source: | ||
| 6/13/2024 | Listed for sale | $295,000+1.7%$203/sqft |
Source: | ||
| 6/8/2023 | Sold | $290,000$200/sqft |
Source: Public Record Report a problem | ||
Public tax history
| Year | Property taxes | Tax assessment |
|---|---|---|
| 2025 | $2,435 +5% | $276,955 |
| 2024 | $2,318 +279.8% | $276,955 +394.6% |
| 2023 | $610 | $56,000 |
Find assessor info on the county website
Neighborhood: 27610
Nearby schools
GreatSchools rating
- 4/10Walnut Creek Elementary SchoolGrades: PK-5Distance: 1.9 mi
- 4/10East Garner MiddleGrades: 6-8Distance: 2.7 mi
- 4/10Southeast Raleigh HighGrades: 9-12Distance: 2.7 mi
Schools provided by the listing agent
- Elementary: Wake - Walnut Creek
- Middle: Wake - East Garner
- High: Wake - S E Raleigh
Source: Doorify MLS. This data may not be complete. We recommend contacting the local school district to confirm school assignments for this home.
Get a cash offer in 3 minutes
Find out how much your home could sell for in as little as 3 minutes with a no-obligation cash offer.
Estimated market value
$292,200
Get a cash offer in 3 minutes
Find out how much your home could sell for in as little as 3 minutes with a no-obligation cash offer.
Estimated market value
$292,200

