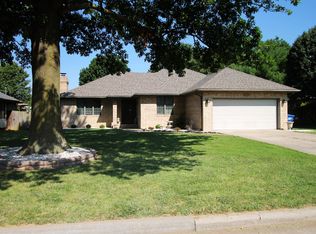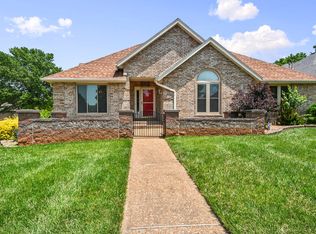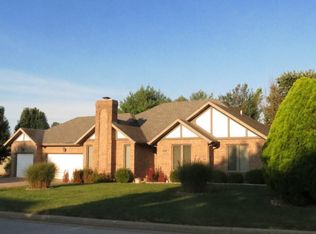Closed
Price Unknown
2455 S Laurel Avenue, Springfield, MO 65807
3beds
1,754sqft
Single Family Residence
Built in 1991
0.27 Acres Lot
$291,900 Zestimate®
$--/sqft
$1,774 Estimated rent
Home value
$291,900
$277,000 - $309,000
$1,774/mo
Zestimate® history
Loading...
Owner options
Explore your selling options
What's special
2455 South Laurel Avenue is a lovely all brick ranch style home with 3 bedrooms and 2 baths plus luxury vinyl plank flooring throughout. The great room is huge with a trayed ceiling and gas fireplace. The kitchen features a large eating area, granite counters, stainless appliances including the refrigerator plus nice wall shelves. The primary bedroom boasts a raised ceiling, wall TV, barn door, separate shower and stool room plus a walk-in closet. The guest bathroom is nice with a spa type walk-in bathtub/shower that has music, spa jets and lights. The other two bedrooms have large closets and special ceilings. Outside is a large deck, screened area, a insulated storage building with electric and a privacy fenced yard. The roof, furnace and air conditioning is all less than 4 years old. Great location close to Horton Smith Golf Course and the Japanese Stroll Garden.
Zillow last checked: 8 hours ago
Listing updated: August 02, 2024 at 02:59pm
Listed by:
Ava M Snyder 417-860-1716,
Murney Associates - Primrose
Bought with:
Suzi Jordan, 1999032291
ReeceNichols - Springfield
Source: SOMOMLS,MLS#: 60262898
Facts & features
Interior
Bedrooms & bathrooms
- Bedrooms: 3
- Bathrooms: 2
- Full bathrooms: 2
Heating
- Forced Air, Natural Gas
Cooling
- Attic Fan, Ceiling Fan(s), Central Air
Appliances
- Included: Dishwasher, Disposal, Free-Standing Electric Oven, Gas Water Heater, Microwave, Refrigerator
- Laundry: Main Level, W/D Hookup
Features
- Cathedral Ceiling(s), Marble Counters, Granite Counters, High Ceilings, Internet - Cable, Internet - Satellite, Vaulted Ceiling(s), Walk-In Closet(s), Walk-in Shower
- Flooring: See Remarks
- Doors: Storm Door(s)
- Windows: Blinds, Double Pane Windows, Window Coverings
- Has basement: No
- Has fireplace: Yes
- Fireplace features: Gas, Great Room
Interior area
- Total structure area: 1,754
- Total interior livable area: 1,754 sqft
- Finished area above ground: 1,754
- Finished area below ground: 0
Property
Parking
- Total spaces: 2
- Parking features: Garage Door Opener, Garage Faces Front
- Attached garage spaces: 2
Features
- Levels: One
- Stories: 1
- Patio & porch: Deck, Screened
- Exterior features: Rain Gutters
- Has spa: Yes
- Spa features: Bath
- Fencing: Privacy,Wood
Lot
- Size: 0.27 Acres
- Dimensions: 73 x 159
- Features: Curbs, Landscaped, Level
Details
- Additional structures: Shed(s)
- Parcel number: 881333303177
Construction
Type & style
- Home type: SingleFamily
- Architectural style: Ranch,Traditional
- Property subtype: Single Family Residence
Materials
- Brick
- Foundation: Poured Concrete
- Roof: Composition
Condition
- Year built: 1991
Utilities & green energy
- Sewer: Public Sewer
- Water: Public
- Utilities for property: Cable Available
Community & neighborhood
Security
- Security features: Smoke Detector(s)
Location
- Region: Springfield
- Subdivision: Marlborough Manor
Other
Other facts
- Listing terms: Cash,Conventional,FHA,VA Loan
- Road surface type: Asphalt
Price history
| Date | Event | Price |
|---|---|---|
| 4/17/2024 | Sold | -- |
Source: | ||
| 3/10/2024 | Pending sale | $285,000$162/sqft |
Source: | ||
| 3/8/2024 | Listed for sale | $285,000+32.8%$162/sqft |
Source: | ||
| 10/9/2020 | Listing removed | $214,600$122/sqft |
Source: Murney Associates - Primrose #60171588 | ||
| 9/1/2020 | Pending sale | $214,600$122/sqft |
Source: Murney Associates - Primrose #60171588 | ||
Public tax history
| Year | Property taxes | Tax assessment |
|---|---|---|
| 2024 | $1,922 +0.5% | $34,710 |
| 2023 | $1,912 +16.7% | $34,710 +13.9% |
| 2022 | $1,638 +0% | $30,480 |
Find assessor info on the county website
Neighborhood: Sherwood
Nearby schools
GreatSchools rating
- 6/10Sherwood Elementary SchoolGrades: K-5Distance: 0.5 mi
- 8/10Carver Middle SchoolGrades: 6-8Distance: 0.7 mi
- 4/10Parkview High SchoolGrades: 9-12Distance: 3.1 mi
Schools provided by the listing agent
- Elementary: SGF-Sherwood
- Middle: SGF-Carver
- High: SGF-Parkview
Source: SOMOMLS. This data may not be complete. We recommend contacting the local school district to confirm school assignments for this home.


