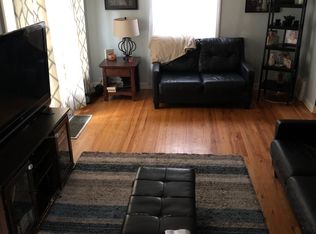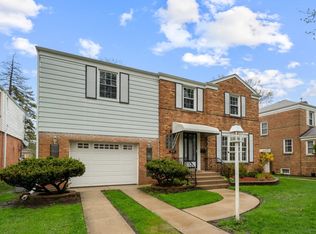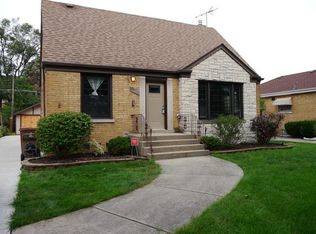Closed
$465,000
2455 S 8th Ave, Riverside, IL 60546
3beds
1,800sqft
Single Family Residence
Built in ----
6,250 Square Feet Lot
$498,900 Zestimate®
$258/sqft
$2,930 Estimated rent
Home value
$498,900
$444,000 - $559,000
$2,930/mo
Zestimate® history
Loading...
Owner options
Explore your selling options
What's special
Beautiful light brick Georgian on a quiet tree lined street. Three bedrooms, a full bath and a powder room. Gorgeous light refinished hardwood staircase and floors through out. A brick addition adds 300 square feet for you to enjoy. For a possible family room entertainment area or a first floor master bedroom. The addition has sliding doors to a beautiful concrete patio. The outside patio has a gas grill ready for you weekend cookouts and a fountain with a pond ready for your ideas. Close to major expressways, train station and conveniently located close to shopping centers. Easy to show.
Zillow last checked: 8 hours ago
Listing updated: August 05, 2024 at 07:24am
Listing courtesy of:
Irma Mejia 312-671-1480,
Coldwell Banker Realty
Bought with:
Patti Sprafka-Wagner
RE/MAX In The Village
Source: MRED as distributed by MLS GRID,MLS#: 12058435
Facts & features
Interior
Bedrooms & bathrooms
- Bedrooms: 3
- Bathrooms: 2
- Full bathrooms: 1
- 1/2 bathrooms: 1
Primary bedroom
- Features: Flooring (Hardwood)
- Level: Second
- Area: 255 Square Feet
- Dimensions: 15X17
Bedroom 2
- Features: Flooring (Hardwood)
- Level: Second
- Area: 156 Square Feet
- Dimensions: 13X12
Bedroom 3
- Features: Flooring (Hardwood)
- Level: Second
- Area: 144 Square Feet
- Dimensions: 12X12
Dining room
- Features: Flooring (Hardwood)
- Level: Main
- Area: 144 Square Feet
- Dimensions: 12X12
Family room
- Features: Flooring (Carpet)
- Level: Main
- Area: 300 Square Feet
- Dimensions: 15X20
Kitchen
- Features: Flooring (Vinyl)
- Level: Main
- Area: 225 Square Feet
- Dimensions: 15X15
Laundry
- Features: Flooring (Other)
- Level: Basement
- Area: 100 Square Feet
- Dimensions: 10X10
Living room
- Features: Flooring (Hardwood)
- Level: Main
- Area: 240 Square Feet
- Dimensions: 20X12
Heating
- Natural Gas
Cooling
- Central Air
Appliances
- Laundry: Gas Dryer Hookup
Features
- Separate Dining Room
- Flooring: Hardwood
- Basement: Unfinished,Full
Interior area
- Total structure area: 2,450
- Total interior livable area: 1,800 sqft
Property
Parking
- Total spaces: 2
- Parking features: Concrete, On Site, Detached, Garage
- Garage spaces: 2
Accessibility
- Accessibility features: No Disability Access
Features
- Stories: 2
Lot
- Size: 6,250 sqft
- Dimensions: 50 X 125
Details
- Parcel number: 15261170240000
- Special conditions: None
Construction
Type & style
- Home type: SingleFamily
- Architectural style: Georgian
- Property subtype: Single Family Residence
Materials
- Brick
Condition
- New construction: No
Utilities & green energy
- Sewer: Public Sewer
- Water: Public
Community & neighborhood
Location
- Region: Riverside
Other
Other facts
- Listing terms: Conventional
- Ownership: Fee Simple
Price history
| Date | Event | Price |
|---|---|---|
| 8/2/2024 | Sold | $465,000-2.1%$258/sqft |
Source: | ||
| 7/18/2024 | Contingent | $474,900$264/sqft |
Source: | ||
| 7/15/2024 | Price change | $474,900-2.5%$264/sqft |
Source: | ||
| 6/26/2024 | Price change | $487,000-2.2%$271/sqft |
Source: | ||
| 6/11/2024 | Listed for sale | $498,000$277/sqft |
Source: | ||
Public tax history
| Year | Property taxes | Tax assessment |
|---|---|---|
| 2023 | $7,216 +10.7% | $36,000 +26.3% |
| 2022 | $6,519 +91.6% | $28,506 |
| 2021 | $3,403 +9.2% | $28,506 |
Find assessor info on the county website
Neighborhood: 60546
Nearby schools
GreatSchools rating
- 4/10Komarek Elementary SchoolGrades: PK-8Distance: 0.3 mi
- 10/10Riverside Brookfield Twp High SchoolGrades: 9-12Distance: 1.2 mi
Schools provided by the listing agent
- High: Riverside Brookfield Twp Senior
- District: 94
Source: MRED as distributed by MLS GRID. This data may not be complete. We recommend contacting the local school district to confirm school assignments for this home.

Get pre-qualified for a loan
At Zillow Home Loans, we can pre-qualify you in as little as 5 minutes with no impact to your credit score.An equal housing lender. NMLS #10287.
Sell for more on Zillow
Get a free Zillow Showcase℠ listing and you could sell for .
$498,900
2% more+ $9,978
With Zillow Showcase(estimated)
$508,878

