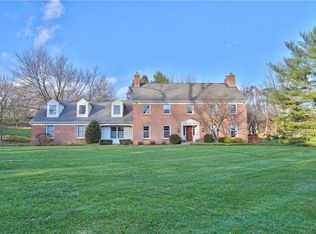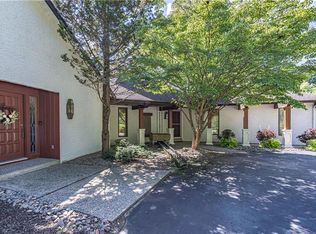Located on picturesque Riverbend Road, this stately brick Colonial is worthy of your attention built with solid construction and 4 sided brick low maintenance exterior. Spacious marble foyer welcomes you flanked by living room drenched in sunlight with fireplace and lovely dining room. Both rooms access the large eat-in kitchen creating a perfect traffic flow for entertaining. Large kitchen has cherry cabinets, stainless appliances, Sub zero and lots of storage. Cozy den features brick fireplace, built-in bookcases /wet bar and accesses backyard brick patio. 2 1/2 baths and laundry room complete the 1st. floor. 2nd floor has large Master Bed w/designer master bath, walk-in closet plus large sitting room perfect for home office. There are 3 more bedrooms plus full bath on 2nd floor. There is an additional home office/child's study space/sewing room or playroom accessible by back stairway with built-ins making working from home a breeze. Close to hospitals and major routes.
This property is off market, which means it's not currently listed for sale or rent on Zillow. This may be different from what's available on other websites or public sources.

