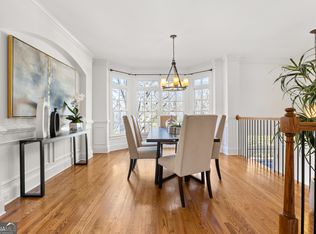Closed
$675,000
2455 Oak Grove Hts #2455, Decatur, GA 30033
3beds
3,433sqft
Townhouse, Residential
Built in 2006
1,306.8 Square Feet Lot
$673,400 Zestimate®
$197/sqft
$3,765 Estimated rent
Home value
$673,400
$633,000 - $721,000
$3,765/mo
Zestimate® history
Loading...
Owner options
Explore your selling options
What's special
John Willis rare-to-market resale in sought-after Oak Grove Elementary! Fabulous luxury townhome --all brick and recently updated! Lives large with open floor plan unusual in townhomes! Fabulous location off Oak Grove and La Vista but tucked away in the back, so very quiet. The home includes three levels of elegant living with separate dining/living room, a great room with fireplace next to the gourmet kitchen and eat-in area, and wonderful oversized deck with tree-top views! There are three bedrooms (one on first level could also be TWO bedrooms or media room/in-law suite), as well as a large bonus room off the master with separate door/closet--easily make it into a 3rd upstairs bedroom by adding one wall, as other owners have done! Tall ceilings, moldings, and hardwoods are throughout. New interior paint, new light fixtures/fans. Newer HVAC and water heater. Potential for FIVE bedrooms--3 on upper level and 2 on lower level--each with their own closets and nearby bath. This townhome is in an amazing location with easy access to Emory, CHOA & the CDC, walkable to Fellini’s, Napoleon’s, The Grove Restaurant and Frazier Rowe Park -- all in the award-winning Oak Grove Elementary school district.
Zillow last checked: 8 hours ago
Listing updated: May 31, 2024 at 12:55am
Listing Provided by:
KIRSTEN CONOVER,
Berkshire Hathaway HomeServices Georgia Properties
Bought with:
Cheryl Graves, 355316
Keller Williams Buckhead
Source: FMLS GA,MLS#: 7341759
Facts & features
Interior
Bedrooms & bathrooms
- Bedrooms: 3
- Bathrooms: 4
- Full bathrooms: 3
- 1/2 bathrooms: 1
Primary bedroom
- Features: Oversized Master, Sitting Room
- Level: Oversized Master, Sitting Room
Bedroom
- Features: Oversized Master, Sitting Room
Primary bathroom
- Features: Double Vanity, Separate Tub/Shower, Soaking Tub, Whirlpool Tub
Dining room
- Features: Separate Dining Room
Kitchen
- Features: Breakfast Bar, Cabinets Stain, Eat-in Kitchen, Pantry, Stone Counters, View to Family Room
Heating
- Central, Forced Air, Zoned
Cooling
- Ceiling Fan(s), Central Air, Zoned
Appliances
- Included: Dishwasher, Disposal, Double Oven, Dryer, Gas Cooktop, Gas Water Heater, Microwave, Refrigerator, Self Cleaning Oven, Washer
- Laundry: Laundry Room, Upper Level
Features
- Entrance Foyer 2 Story, High Ceilings 9 ft Main, High Ceilings 9 ft Upper, High Speed Internet, His and Hers Closets, Walk-In Closet(s)
- Flooring: Hardwood, Stone
- Windows: Bay Window(s), Double Pane Windows, Insulated Windows
- Basement: None
- Number of fireplaces: 1
- Fireplace features: Family Room, Gas Log, Glass Doors, Living Room
- Common walls with other units/homes: 2+ Common Walls,No One Above,No One Below
Interior area
- Total structure area: 3,433
- Total interior livable area: 3,433 sqft
- Finished area above ground: 2,570
- Finished area below ground: 1,301
Property
Parking
- Total spaces: 2
- Parking features: Garage, Garage Door Opener, Garage Faces Front, Level Driveway
- Garage spaces: 2
- Has uncovered spaces: Yes
Accessibility
- Accessibility features: Accessible Doors
Features
- Levels: Multi/Split
- Patio & porch: Rear Porch
- Exterior features: Balcony, Storage, No Dock
- Pool features: None
- Has spa: Yes
- Spa features: Bath, Private
- Fencing: None
- Has view: Yes
- View description: City
- Waterfront features: None
- Body of water: None
Lot
- Size: 1,306 sqft
- Dimensions: 27x48x27x48
- Features: Landscaped
Details
- Additional structures: None
- Parcel number: 18 149 24 008
- Other equipment: Irrigation Equipment
- Horse amenities: None
Construction
Type & style
- Home type: Townhouse
- Architectural style: Traditional
- Property subtype: Townhouse, Residential
- Attached to another structure: Yes
Materials
- Brick 4 Sides
- Foundation: Concrete Perimeter
- Roof: Composition
Condition
- Resale
- New construction: No
- Year built: 2006
Utilities & green energy
- Electric: 110 Volts
- Sewer: Public Sewer
- Water: Public
- Utilities for property: Cable Available, Electricity Available, Phone Available, Sewer Available, Water Available
Green energy
- Energy efficient items: Insulation, Thermostat, Windows
- Energy generation: None
Community & neighborhood
Security
- Security features: Fire Alarm, Security Lights, Smoke Detector(s)
Community
- Community features: Homeowners Assoc, Near Public Transport, Near Schools, Near Shopping, Public Transportation, Restaurant, Sidewalks, Street Lights
Location
- Region: Decatur
- Subdivision: Oak Grove Heights
HOA & financial
HOA
- Has HOA: Yes
- HOA fee: $250 monthly
- Services included: Maintenance Grounds, Maintenance Structure, Pest Control, Reserve Fund, Sewer, Trash, Water
Other
Other facts
- Listing terms: Other
- Ownership: Condominium
- Road surface type: Asphalt
Price history
| Date | Event | Price |
|---|---|---|
| 5/23/2024 | Sold | $675,000$197/sqft |
Source: | ||
| 5/4/2024 | Pending sale | $675,000$197/sqft |
Source: | ||
| 4/21/2024 | Price change | $675,000-3.6%$197/sqft |
Source: | ||
| 4/12/2024 | Price change | $699,900-2.1%$204/sqft |
Source: | ||
| 3/20/2024 | Price change | $714,900-1.4%$208/sqft |
Source: | ||
Public tax history
Tax history is unavailable.
Neighborhood: 30033
Nearby schools
GreatSchools rating
- 8/10Oak Grove Elementary SchoolGrades: PK-5Distance: 0.8 mi
- 5/10Henderson Middle SchoolGrades: 6-8Distance: 3.6 mi
- 7/10Lakeside High SchoolGrades: 9-12Distance: 1.4 mi
Schools provided by the listing agent
- Elementary: Oak Grove - Dekalb
- Middle: Henderson - Dekalb
- High: Lakeside - Dekalb
Source: FMLS GA. This data may not be complete. We recommend contacting the local school district to confirm school assignments for this home.
Get a cash offer in 3 minutes
Find out how much your home could sell for in as little as 3 minutes with a no-obligation cash offer.
Estimated market value$673,400
Get a cash offer in 3 minutes
Find out how much your home could sell for in as little as 3 minutes with a no-obligation cash offer.
Estimated market value
$673,400
