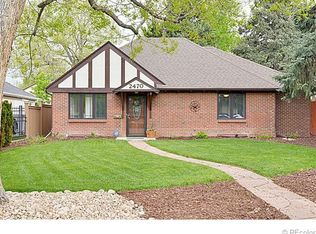Sold for $1,144,000 on 04/12/24
$1,144,000
2455 Raleigh Street, Denver, CO 80212
4beds
2,908sqft
Single Family Residence
Built in 1948
9,870 Square Feet Lot
$1,253,800 Zestimate®
$393/sqft
$5,176 Estimated rent
Home value
$1,253,800
$1.15M - $1.38M
$5,176/mo
Zestimate® history
Loading...
Owner options
Explore your selling options
What's special
Under Contract - Back-Up Offers Accepted
**Significant Price Improvement ** EMBRACE TIMELESS ELEGANCE: YOUR ICONIC HOME AWAITS. Step into the legacy of this 4-bedroom | 3-bath masterpiece, a harmonious blend of Frank Lloyd Wright's inspiration, mid-century modern allure, and Art Deco sophistication. With over three decades of cherished memories, this residence is poised to embrace its next chapter in a coveted neighborhood, flaunting a substantial 9,870-square-foot lot, currently zoned U-SU-C, allowing for an Additional Dwelling Unit (ADU). The enchantment begins with a captivating outdoor space featuring a gas fireplace and a fountain, echoing the home's grace.
Ideally located near Sloan's Lake, residents enjoy strolls, invigorating jogs, and immersion in the vibrant culture of this iconic Denver locale. The perfect equilibrium between serenity and city life is achieved with proximity to Highlands Square, LoHi, LoDo, and Tennyson St., offering access to diverse restaurants, shops, bars, and breweries.
Inside, the residence exudes tasteful design choices, from distinctive block glass accents to a custom art deco handrail seamlessly connecting the upper and lower levels. The updated kitchen boasts stainless steel appliances, granite countertops, and distinctive features such as four-head wine stations by Dacor and a brand-new Jennair Espresso station.
Ascend to the rooftop deck for panoramic views of the mountains, Sloan's Lake, and Downtown—a captivating setting for entertaining or quiet reflection. Additional indulgences include a 25-bottle Jennair wine fridge and a basement bathroom featuring a lavish 5-shower head steam room. Recent upgrades ensure modern comfort with four brand-new Fujitsu air conditioners, heaters, a new furnace heater, a boiler, and multi-splits. Seize the opportunity to make this iconic residence your own, where timeless elegance meets limitless potential.
This home is sold As-Is.
Zillow last checked: 8 hours ago
Listing updated: October 01, 2024 at 10:53am
Listed by:
Vivian Murciano vmurciano@sliferdenver.com,
Slifer Smith and Frampton Real Estate
Bought with:
Ashley Ruh, 100069310
Century 21 Elevated Real Estate
Source: REcolorado,MLS#: 3037299
Facts & features
Interior
Bedrooms & bathrooms
- Bedrooms: 4
- Bathrooms: 3
- Full bathrooms: 3
- Main level bathrooms: 1
- Main level bedrooms: 1
Primary bedroom
- Level: Upper
Bedroom
- Level: Main
Bedroom
- Level: Upper
Bedroom
- Level: Basement
Primary bathroom
- Level: Upper
Bathroom
- Level: Main
Bathroom
- Level: Basement
Dining room
- Level: Main
Exercise room
- Level: Basement
Great room
- Level: Basement
Kitchen
- Level: Main
Living room
- Level: Main
Heating
- Electric, Natural Gas, Radiant
Cooling
- Central Air
Appliances
- Included: Bar Fridge, Convection Oven, Cooktop, Dishwasher, Disposal, Dryer, Electric Water Heater, Gas Water Heater, Microwave, Oven, Range, Range Hood, Refrigerator, Self Cleaning Oven
- Laundry: In Unit
Features
- Ceiling Fan(s), Five Piece Bath, Granite Counters, High Speed Internet, Pantry, Primary Suite, Smoke Free
- Flooring: Wood
- Basement: Finished
- Number of fireplaces: 1
- Fireplace features: Dining Room
- Common walls with other units/homes: No Common Walls
Interior area
- Total structure area: 2,908
- Total interior livable area: 2,908 sqft
- Finished area above ground: 1,898
- Finished area below ground: 1,010
Property
Parking
- Total spaces: 1
- Parking features: Concrete
- Attached garage spaces: 1
Features
- Levels: Two
- Stories: 2
- Patio & porch: Deck, Patio, Rooftop
- Exterior features: Balcony, Fire Pit, Garden, Gas Valve, Lighting, Private Yard, Rain Gutters
- Fencing: Partial
- Has view: Yes
- View description: City, Lake, Mountain(s)
- Has water view: Yes
- Water view: Lake
Lot
- Size: 9,870 sqft
- Features: Corner Lot, Level, Many Trees, Sprinklers In Front, Sprinklers In Rear
Details
- Parcel number: 231122001
- Zoning: U-SU-C
- Special conditions: Standard
Construction
Type & style
- Home type: SingleFamily
- Architectural style: Mid-Century Modern
- Property subtype: Single Family Residence
Materials
- Brick
- Foundation: Slab
- Roof: Tar/Gravel
Condition
- Year built: 1948
Utilities & green energy
- Electric: 110V, 220 Volts
- Sewer: Public Sewer
- Water: Public
- Utilities for property: Electricity Connected, Natural Gas Available, Natural Gas Connected, Phone Connected
Community & neighborhood
Security
- Security features: Carbon Monoxide Detector(s), Radon Detector, Security System, Smart Cameras, Smoke Detector(s), Video Doorbell
Location
- Region: Denver
- Subdivision: Sloan Lake
Other
Other facts
- Listing terms: 1031 Exchange,Cash,Conventional
- Ownership: Individual
- Road surface type: Paved
Price history
| Date | Event | Price |
|---|---|---|
| 4/12/2024 | Sold | $1,144,000-0.5%$393/sqft |
Source: | ||
| 3/25/2024 | Pending sale | $1,150,000$395/sqft |
Source: | ||
| 3/22/2024 | Price change | $1,150,000-5.7%$395/sqft |
Source: | ||
| 3/13/2024 | Price change | $1,220,000-1.6%$420/sqft |
Source: | ||
| 2/29/2024 | Price change | $1,240,000-4.5%$426/sqft |
Source: | ||
Public tax history
| Year | Property taxes | Tax assessment |
|---|---|---|
| 2024 | $7,731 +42.1% | $99,770 -3.6% |
| 2023 | $5,440 +3.6% | $103,450 +51.2% |
| 2022 | $5,252 +3.5% | $68,410 -2.8% |
Find assessor info on the county website
Neighborhood: Sloan Lake
Nearby schools
GreatSchools rating
- 8/10Brown Elementary SchoolGrades: PK-5Distance: 0.4 mi
- 5/10Lake Middle SchoolGrades: 6-8Distance: 0.6 mi
- 5/10North High SchoolGrades: 9-12Distance: 1.1 mi
Schools provided by the listing agent
- Elementary: Brown
- Middle: Lake
- High: North
- District: Denver 1
Source: REcolorado. This data may not be complete. We recommend contacting the local school district to confirm school assignments for this home.
Get a cash offer in 3 minutes
Find out how much your home could sell for in as little as 3 minutes with a no-obligation cash offer.
Estimated market value
$1,253,800
Get a cash offer in 3 minutes
Find out how much your home could sell for in as little as 3 minutes with a no-obligation cash offer.
Estimated market value
$1,253,800
