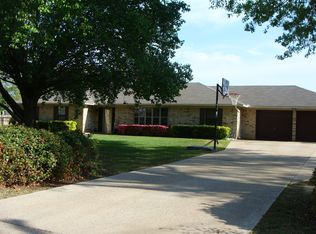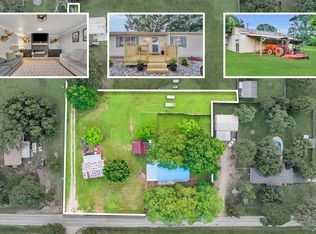Sold
Price Unknown
2455 N Page Rd, Longview, TX 75605
4beds
1,948sqft
Single Family Residence
Built in 1984
1.24 Acres Lot
$337,500 Zestimate®
$--/sqft
$2,456 Estimated rent
Home value
$337,500
$311,000 - $365,000
$2,456/mo
Zestimate® history
Loading...
Owner options
Explore your selling options
What's special
Charming Ranch-style home situated on a spacious 1.24-acre lot! Located within Longview city limits and zoned for Hallsville schools, this home blends modern elegance with cozy comfort. The crisp white exterior is complemented by a sleek black 30-year roof, adding a contemporary touch. Step inside to an inviting open-concept living space featuring warm tile flooring, neutral paint tones, and a stunning wood-burning fireplace. The kitchen is a chef’s dream, showcasing brand-new black stainless steel appliances, granite countertops, and a stylish tile backsplash. The dining area seamlessly connects to the kitchen and living room, creating the perfect space for gatherings. This home offers incredible flexibility with two primary suites—one with a tub/shower combo and the other with a stand-alone shower. Two additional guest bedrooms share a well-appointed hall bath. The backyard is a private retreat, complete with a newly lined in-ground swimming pool, plenty of space for outdoor fun and entertaining, and a 1,300 sq. ft. shop! With its unbeatable features and prime location, this home won’t last long!
Zillow last checked: 8 hours ago
Listing updated: May 14, 2025 at 10:31am
Listed by:
Myles G Wise 903-918-4463,
Texas Real Estate Executives - Longview
Bought with:
Tyler S Owens
Ramsey Realty Group
Source: LGVBOARD,MLS#: 20252111
Facts & features
Interior
Bedrooms & bathrooms
- Bedrooms: 4
- Bathrooms: 3
- Full bathrooms: 3
Bedroom
- Features: Walk-In Closet(s)
Bathroom
- Features: Shower Only, Shower/Tub, Walk-In Closet(s), Ceramic Tile
Heating
- Central Electric
Cooling
- Central Electric
Appliances
- Included: Elec Range/Oven, Microwave, Dishwasher, Electric Water Heater
- Laundry: Laundry Room, Electric Dryer Hookup, Washer Hookup
Features
- Ceiling Fan(s), Cable TV, Granite Counters, Ceiling Fans, High Speed Internet, Eat-in Kitchen
- Flooring: Carpet, Tile
- Windows: Shades/Blinds, Double Pane Windows
- Number of fireplaces: 1
- Fireplace features: Wood Burning, Living Room
Interior area
- Total structure area: 1,948
- Total interior livable area: 1,948 sqft
Property
Parking
- Total spaces: 2
- Parking features: Carport, Garage Faces Side, Garage Door Opener, Workshop in Garage, Rear/Side Entry, Concrete
- Garage spaces: 2
- Has carport: Yes
- Has uncovered spaces: Yes
Features
- Levels: One
- Stories: 1
- Patio & porch: Patio, Covered
- Exterior features: Sprinkler System
- Has private pool: Yes
- Pool features: Vinyl, In Ground, Chlorine
- Fencing: Wood,Vinyl
Lot
- Size: 1.24 Acres
- Dimensions: 206.14 X 185.57
- Features: Landscaped, Corner
- Topography: Level
- Residential vegetation: Partially Wooded
Details
- Additional structures: Workshop, Storage Buildings
- Parcel number: R000050514/R000073230
Construction
Type & style
- Home type: SingleFamily
- Architectural style: Traditional
- Property subtype: Single Family Residence
Materials
- Brick
- Foundation: Slab
- Roof: Composition
Condition
- Year built: 1984
Utilities & green energy
- Sewer: Conventional Septic
- Water: Private Water, Gum Spring
- Utilities for property: Electricity Available, Cable Available
Green energy
- Energy efficient items: Thermostat
Community & neighborhood
Security
- Security features: Security Gate, Security Lights
Location
- Region: Longview
Other
Other facts
- Listing terms: Cash,FHA,Conventional,VA Loan,Must Qualify
- Road surface type: Asphalt
Price history
| Date | Event | Price |
|---|---|---|
| 5/2/2025 | Sold | -- |
Source: | ||
| 4/11/2025 | Pending sale | $375,000$193/sqft |
Source: | ||
| 3/31/2025 | Listed for sale | $375,000$193/sqft |
Source: | ||
Public tax history
| Year | Property taxes | Tax assessment |
|---|---|---|
| 2024 | $1,286 +18.4% | $224,920 +4.9% |
| 2023 | $1,086 -35.2% | $214,500 +7% |
| 2022 | $1,676 | $200,380 +20.2% |
Find assessor info on the county website
Neighborhood: 75605
Nearby schools
GreatSchools rating
- 6/10Hallsville North Elementary SchoolGrades: PK-4Distance: 4.8 mi
- 9/10Hallsville Junior High SchoolGrades: 6-8Distance: 5.8 mi
- 6/10Hallsville High SchoolGrades: 9-12Distance: 4.3 mi
Schools provided by the listing agent
- District: HISD
Source: LGVBOARD. This data may not be complete. We recommend contacting the local school district to confirm school assignments for this home.

