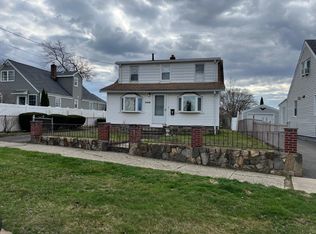Pride of ownership best describes this remodeled New England Cape located in the sought-after North End section of Bridgeport minutes to Sacred Heart University, shopping and all major highways. This sun-drenched home features a spacious Living Room with hardwood floors, Formal Dining Room with hardwood floors, wainscoting and crown molding, a beautifully appointed Eat-In-Kitchen with ample cabinetry, stainless steel appliances, custom recycled glass countertops and a glass backsplash. The Master Bedroom offers hardwood floors and a double closet with built-ins. A Full Bath complete the main level. The upper level offers a bedroom and a sitting room which can be an additional bedroom. The lower level is home to a fabulous Family Room, Laundry Room and a Full Bath (not included in sq. footage). Don't miss this opportunity to own this lovely home situated on a manicured level property.
This property is off market, which means it's not currently listed for sale or rent on Zillow. This may be different from what's available on other websites or public sources.

