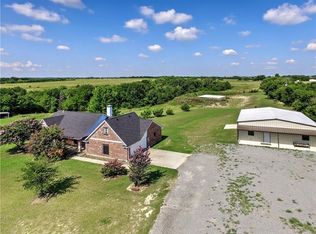Sold
Price Unknown
2455 Harrell Rd, Howe, TX 75459
4beds
2,889sqft
Single Family Residence
Built in 2002
4.04 Acres Lot
$595,700 Zestimate®
$--/sqft
$2,833 Estimated rent
Home value
$595,700
$554,000 - $643,000
$2,833/mo
Zestimate® history
Loading...
Owner options
Explore your selling options
What's special
Country living at its finest on 4 acres. Walk-way leading to the entry is nicely updated with the concrete and stone flower beds and landscaping. The dining room to the left of the entry can be used as formal dining, second living room or an office. The spacious open family room with fireplace connects to the kitchen and breakfast room, making a perfect place for family gatherings. The master bedroom and joining master bath suite is spacious and private. 3 additional bedrooms with 2 more baths are on the other side of the home providing a comfortable floorplan. A covered patio 29 ft wide allows plenty of room for friends and family to watch the beautiful sunsets. Owners have added fruit trees for harvesting. The barn and fence provides space for a cow or horse or two. Much to be enjoyed with the peace and tranquility of living in the country.
Zillow last checked: 8 hours ago
Listing updated: June 19, 2025 at 05:36pm
Listed by:
Celeste Parker 972-562-3969,
Ebby Halliday Realtors 972-562-3969
Bought with:
Gena Offill
Ebby Halliday Realtors
Source: NTREIS,MLS#: 20295883
Facts & features
Interior
Bedrooms & bathrooms
- Bedrooms: 4
- Bathrooms: 3
- Full bathrooms: 3
Primary bedroom
- Level: First
- Dimensions: 17 x 12
Bedroom
- Level: First
- Dimensions: 16 x 11
Bedroom
- Level: First
- Dimensions: 11 x 11
Bedroom
- Level: First
- Dimensions: 11 x 11
Primary bathroom
- Level: First
- Dimensions: 19 x 17
Breakfast room nook
- Level: First
- Dimensions: 13 x 9
Dining room
- Level: First
- Dimensions: 12 x 11
Family room
- Level: First
- Dimensions: 21 x 17
Kitchen
- Level: First
- Dimensions: 13 x 10
Utility room
- Level: First
- Dimensions: 10 x 8
Heating
- Central, Electric
Cooling
- Central Air, Ceiling Fan(s), Electric
Appliances
- Included: Dishwasher, Disposal
Features
- Decorative/Designer Lighting Fixtures, Open Floorplan
- Flooring: Carpet, Luxury Vinyl Plank, Tile
- Has basement: No
- Number of fireplaces: 1
- Fireplace features: Family Room, Wood Burning
Interior area
- Total interior livable area: 2,889 sqft
Property
Parking
- Total spaces: 2
- Parking features: Door-Multi, Oversized
- Attached garage spaces: 2
Features
- Levels: One
- Stories: 1
- Patio & porch: Front Porch, Patio, Covered
- Exterior features: Lighting
- Pool features: None
- Fencing: Fenced,Metal
Lot
- Size: 4.04 Acres
- Features: Acreage, Pasture
Details
- Additional structures: Outbuilding, Workshop, Barn(s), Stable(s)
- Parcel number: 213185
Construction
Type & style
- Home type: SingleFamily
- Architectural style: Detached
- Property subtype: Single Family Residence
- Attached to another structure: Yes
Materials
- Brick
- Foundation: Slab
- Roof: Composition
Condition
- Year built: 2002
Utilities & green energy
- Sewer: Aerobic Septic
- Water: Community/Coop
- Utilities for property: Electricity Available, Septic Available, Water Available
Community & neighborhood
Security
- Security features: Smoke Detector(s), Security Lights
Location
- Region: Howe
- Subdivision: MCDANIEL JEREMIAH, A-60774
Price history
| Date | Event | Price |
|---|---|---|
| 11/9/2023 | Sold | -- |
Source: NTREIS #20295883 Report a problem | ||
| 9/1/2023 | Pending sale | $579,500$201/sqft |
Source: NTREIS #20295883 Report a problem | ||
| 8/21/2023 | Contingent | $579,500$201/sqft |
Source: NTREIS #20295883 Report a problem | ||
| 8/11/2023 | Price change | $579,500-1.7%$201/sqft |
Source: NTREIS #20295883 Report a problem | ||
| 7/24/2023 | Price change | $589,500-1.7%$204/sqft |
Source: NTREIS #20295883 Report a problem | ||
Public tax history
| Year | Property taxes | Tax assessment |
|---|---|---|
| 2025 | -- | $721,300 +32.9% |
| 2024 | $6,764 | $542,740 +19.6% |
| 2023 | -- | $453,735 +10% |
Find assessor info on the county website
Neighborhood: 75459
Nearby schools
GreatSchools rating
- NAHowe Elementary SchoolGrades: PK-2Distance: 3.5 mi
- 6/10Howe Middle SchoolGrades: 6-8Distance: 4.4 mi
- 6/10Howe High SchoolGrades: 9-12Distance: 2.9 mi
Schools provided by the listing agent
- Elementary: Summit Hill
- Middle: Howe
- High: Howe
- District: Howe ISD
Source: NTREIS. This data may not be complete. We recommend contacting the local school district to confirm school assignments for this home.
Get a cash offer in 3 minutes
Find out how much your home could sell for in as little as 3 minutes with a no-obligation cash offer.
Estimated market value$595,700
Get a cash offer in 3 minutes
Find out how much your home could sell for in as little as 3 minutes with a no-obligation cash offer.
Estimated market value
$595,700
