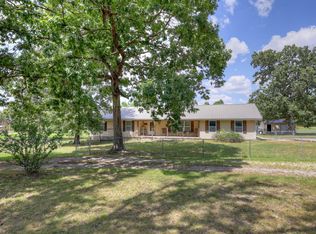Picturesque and secluded! Sitting on over 5 acres, a tree-lined driveway offers a private welcome while driving toward this spectacular 6 bedroom, 3.5 bathroom, Seneca home! Step into a bright foyer, which leads directly into the comfortable living area featuring raised ceilings and an abundance of natural light. The kitchen comes equipped with stainless steel appliances, an eat-in bar, and a cozy breakfast nook, with access to the deck area and expansive backyard. With a bonus room on the second floor, formal dining room, utility room, picture windows, and an attached 2-car garage all tie into this beautiful 3400 square foot home, making it an absolute must see! Schedule an appointment today!
This property is off market, which means it's not currently listed for sale or rent on Zillow. This may be different from what's available on other websites or public sources.

