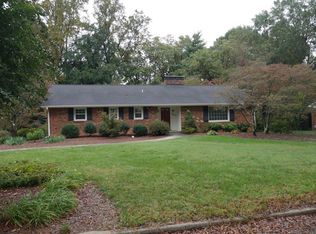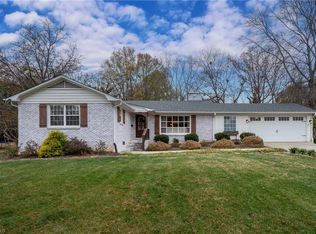Sold for $505,000
$505,000
2455 Greenwich Rd, Winston Salem, NC 27104
3beds
2,552sqft
Stick/Site Built, Residential, Single Family Residence
Built in 1959
0.58 Acres Lot
$511,000 Zestimate®
$--/sqft
$2,832 Estimated rent
Home value
$511,000
$460,000 - $567,000
$2,832/mo
Zestimate® history
Loading...
Owner options
Explore your selling options
What's special
NEW PRICE!!! MOVE-IN READY & READY TO SELL! Very Hard to Find Wheelchair Accessible Home; Age In Your Own HOME; not some "Expensive Facility!" Circular Driveway to Large Covered Front Porch with NO STEPS! New 3' Front Door for Easy Access. Great Natural Light! Cook's Kitchen: Plenty of Cabinets, Counter Tops & Island. SS Appliances! 5 Burner Gas Cooktop & Downdraft. Refrigerator, too! Open Kitchen, Dining Room & Paneled Den w/GasFP, Built-In Bookcases/Desk & Door to Deck w/Auto Awning. Fenced Area off Deck for Pets. Huge Primary Bedroom w/2 Closets; including W/D Hookups. 2nd Bedroom Remodeled to Bedroom & Accessible Private Bathroom w/5' x 5'2" Tile Shower; No Closet. Stylish Fixtures. Wood & Tile Floors. Seller used Daylight Lower Level as 3rd Bedroom Suite; Place for Bed, Sitting Area w/GasFP & Full Bathroom. Basement Garage is 26'4" Deep! Workshop Space. Excellent Storage! Professionally Landscaped Plantings & Big Backyard. Generac Generator. Super Buena Vista/Country Club Location
Zillow last checked: 8 hours ago
Listing updated: September 09, 2024 at 12:45pm
Listed by:
Jack Stack 336-971-3800,
Jack Stack Properties
Bought with:
Jack Stack, 180525
Jack Stack Properties
Source: Triad MLS,MLS#: 1137049 Originating MLS: Winston-Salem
Originating MLS: Winston-Salem
Facts & features
Interior
Bedrooms & bathrooms
- Bedrooms: 3
- Bathrooms: 3
- Full bathrooms: 3
- Main level bathrooms: 2
Primary bedroom
- Level: Main
- Dimensions: 12.83 x 23.33
Bedroom 2
- Level: Main
- Dimensions: 11.58 x 13.67
Bedroom 3
- Level: Basement
- Dimensions: 12.67 x 17.17
Den
- Level: Main
- Dimensions: 15.33 x 20.67
Dining room
- Level: Main
- Dimensions: 11.17 x 12.83
Entry
- Level: Main
- Dimensions: 6.17 x 8.17
Kitchen
- Level: Main
- Dimensions: 12.33 x 15.67
Living room
- Level: Main
- Dimensions: 12.83 x 18.42
Other
- Level: Basement
- Dimensions: 9 x 9
Other
- Level: Basement
- Dimensions: 10.25 x 16.25
Heating
- Forced Air, Zoned, Electric, Natural Gas
Cooling
- Central Air, Zoned
Appliances
- Included: Microwave, Oven, Trash Compactor, Dishwasher, Disposal, Exhaust Fan, Gas Cooktop, Gas Water Heater, Tankless Water Heater
- Laundry: 2nd Dryer Connection, 2nd Washer Connection, Dryer Connection, Main Level, Washer Hookup
Features
- Built-in Features, Ceiling Fan(s), Dead Bolt(s), Kitchen Island, Solid Surface Counter
- Flooring: Tile, Wood
- Doors: Insulated Doors
- Windows: Insulated Windows
- Basement: Partially Finished, Basement
- Attic: Partially Floored,Pull Down Stairs
- Number of fireplaces: 2
- Fireplace features: Gas Log, Den, Playroom
Interior area
- Total structure area: 3,760
- Total interior livable area: 2,552 sqft
- Finished area above ground: 1,946
- Finished area below ground: 606
Property
Parking
- Total spaces: 2
- Parking features: Garage, Circular Driveway, Driveway, Garage Door Opener, Basement
- Attached garage spaces: 2
- Has uncovered spaces: Yes
Accessibility
- Accessibility features: Accessible Parking, Bath 60 Inch Turning Radius, Bath Grab Bars, Bath Lever Faucets, Bath Low Mirrors, Bath Raised Toilet, Bath Roll-in Shower, Bath Roll-Under Sink, Accessible Doors, Doors-Lever Handle, Accessible Entrance, Mobility Friendly Flooring, No Interior Steps
Features
- Levels: One
- Stories: 1
- Patio & porch: Porch
- Exterior features: Lighting, Garden
- Pool features: None
- Fencing: Fenced,Partial
Lot
- Size: 0.58 Acres
- Dimensions: SBJ to Survey:110 x 241.1 x 11.02 x 88.53 x 215.78 - Ta x Map
- Features: City Lot, Near Public Transit, Level, Subdivided, Not in Flood Zone, Subdivision
Details
- Parcel number: 6825150742
- Zoning: RS12
- Special conditions: Owner Sale
Construction
Type & style
- Home type: SingleFamily
- Architectural style: Ranch
- Property subtype: Stick/Site Built, Residential, Single Family Residence
Materials
- Aluminum Siding, Brick, Vinyl Siding, Wood Siding
Condition
- Year built: 1959
Utilities & green energy
- Sewer: Public Sewer
- Water: Public
Community & neighborhood
Security
- Security features: Security System
Location
- Region: Winston Salem
- Subdivision: Buena Vista - Country Club
Other
Other facts
- Listing agreement: Exclusive Right To Sell
Price history
| Date | Event | Price |
|---|---|---|
| 9/9/2024 | Sold | $505,000-7.8% |
Source: | ||
| 8/23/2024 | Pending sale | $548,000 |
Source: | ||
| 6/21/2024 | Price change | $548,000-7.9% |
Source: | ||
| 5/20/2024 | Price change | $595,000-4.8% |
Source: | ||
| 3/24/2024 | Listed for sale | $625,000+86% |
Source: | ||
Public tax history
| Year | Property taxes | Tax assessment |
|---|---|---|
| 2025 | $5,458 +0.5% | $495,200 +27.9% |
| 2024 | $5,433 +4.8% | $387,300 |
| 2023 | $5,185 | $387,300 |
Find assessor info on the county website
Neighborhood: 27104
Nearby schools
GreatSchools rating
- 9/10Whitaker ElementaryGrades: PK-5Distance: 0.9 mi
- 1/10Wiley MiddleGrades: 6-8Distance: 1 mi
- 4/10Reynolds HighGrades: 9-12Distance: 1.1 mi
Schools provided by the listing agent
- Elementary: Whitaker
- Middle: Wiley
- High: Reynolds
Source: Triad MLS. This data may not be complete. We recommend contacting the local school district to confirm school assignments for this home.
Get a cash offer in 3 minutes
Find out how much your home could sell for in as little as 3 minutes with a no-obligation cash offer.
Estimated market value$511,000
Get a cash offer in 3 minutes
Find out how much your home could sell for in as little as 3 minutes with a no-obligation cash offer.
Estimated market value
$511,000

