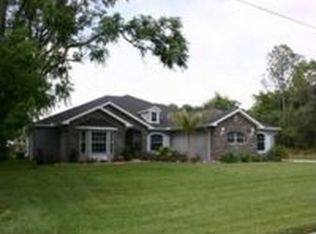POOL HOME ON LAKE THERESA! JUST APPRAISED. PRICED UNDER APPRAISED VALUE. 4BR/2.5BA/2 car gar+. Magnificent family home with 3100+ sq. ft. living area; total under roof-4558 sq. ft. Salt-Water in-ground Pool with brand new pump; Open kitchen w/GRANITE COUNTERS & pass-thru to lanai; walk-in pantry; Large family room w/dry bar. Master suite has separate jetted, garden tub & shower, dual sinks. Inside Laundry Rm includes washer & dryer; over-sized garage. Brick pavers around pool; tile, wood laminate & carpet flooring; Large detached workshop with power & garage style door(13 x 27); mostly fenced with 6 ft. vinyl. FREE HOME WARRANTY FOR ONE YEAR
This property is off market, which means it's not currently listed for sale or rent on Zillow. This may be different from what's available on other websites or public sources.
