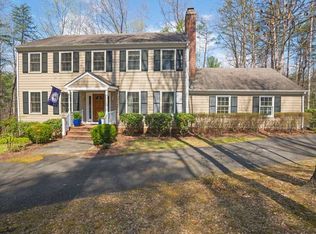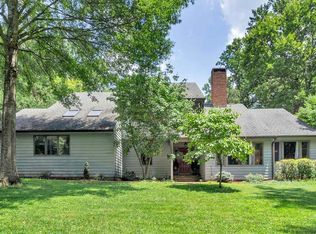Move in ready 5 bedroom colonial on 4.29 acres in the Waverly neighborhood and the Merriwether / WAHS school district. Dramatic two story foyer, home office, light filled oversized formal living room and formal dining room featuring custom built ins and hardwood flooring. Open eat in kitchen with granite, upgraded appliances and large island flows easily into a vaulted family room with fireplace that opens onto the screened in porch and deck. Vaulted master with attached bath. Terrace level has a bedroom with full bath and multipurpose room. open level yard with a play area surrounded by woods for total privacy. Long list of recent upgrades include Complete exterior and interior painting and two new HVAC units. List attached. Quick closing
This property is off market, which means it's not currently listed for sale or rent on Zillow. This may be different from what's available on other websites or public sources.


