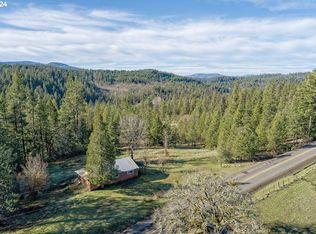Closed
$1,200,000
2455 Cobleigh Rd, Eagle Pt, OR 97524
4beds
4baths
3,060sqft
Single Family Residence
Built in 2009
26.92 Acres Lot
$1,202,700 Zestimate®
$392/sqft
$3,442 Estimated rent
Home value
$1,202,700
$1.08M - $1.33M
$3,442/mo
Zestimate® history
Loading...
Owner options
Explore your selling options
What's special
Discover an extraordinary ranch spanning 20 irrigated acres with Big Butte Creek frontage and BLM land across the creek. This exceptional Northwest home blends luxury and functionality with an innovative geothermal heating/cooling system and a robust generator ensuring uninterrupted comfort. The spacious 5-bedroom home features luxurious heated tile floors in the master bedroom, walk in closets, elegant tile shower with soaking tub. With Stunning knotty hickory cabinets and doors throughout, this custom home offers everything. You'll enjoy the private deck off the kitchen with sounds of the creek rambling below. An oversized garage and a massive 25 x 35 insulated shop provide ample space for vehicles, equipment, and workspace. The property offers a nice pond, large meadow, towering trees and natural beauty. Creating an ideal retreat for those seeking privacy, efficiency, and breathtaking landscape views. Careful, once you tour this home, you won't want to leave. Oregon Dream!
Zillow last checked: 8 hours ago
Listing updated: May 01, 2025 at 09:27am
Listed by:
Windermere Van Vleet & Assoc2 541-779-6520
Bought with:
RE/MAX Integrity
Source: Oregon Datashare,MLS#: 220198218
Facts & features
Interior
Bedrooms & bathrooms
- Bedrooms: 4
- Bathrooms: 4
Heating
- Electric, Heat Pump, Wood
Cooling
- Central Air, Heat Pump
Appliances
- Included: Dishwasher, Disposal, Microwave, Oven, Refrigerator, Water Heater, Water Purifier
Features
- Built-in Features, Ceiling Fan(s), Double Vanity, Enclosed Toilet(s), Kitchen Island, Pantry, Solid Surface Counters, Stone Counters, Tile Shower, Vaulted Ceiling(s), Walk-In Closet(s)
- Flooring: Carpet, Tile, Vinyl
- Windows: Double Pane Windows
- Basement: Finished,Full
- Has fireplace: Yes
- Fireplace features: Family Room, Insert, Wood Burning
- Common walls with other units/homes: No Common Walls
Interior area
- Total structure area: 3,060
- Total interior livable area: 3,060 sqft
Property
Parking
- Total spaces: 2
- Parking features: Driveway, Garage Door Opener, Gated
- Garage spaces: 2
- Has uncovered spaces: Yes
Features
- Levels: Two
- Stories: 2
- Exterior features: RV Dump, RV Hookup
- Spa features: Spa/Hot Tub
- Has view: Yes
- View description: Creek/Stream, Forest, Mountain(s), Panoramic
- Has water view: Yes
- Water view: Creek/Stream
- Waterfront features: Creek
Lot
- Size: 26.92 Acres
- Features: Adjoins Public Lands, Pasture, Wooded
Details
- Additional structures: Kennel/Dog Run, RV/Boat Storage, Second Garage, Shed(s), Workshop
- Parcel number: 10538399
- Zoning description: WR
- Special conditions: Standard
- Horses can be raised: Yes
Construction
Type & style
- Home type: SingleFamily
- Architectural style: Northwest
- Property subtype: Single Family Residence
Materials
- Frame
- Foundation: Concrete Perimeter, Stemwall
- Roof: Metal
Condition
- New construction: No
- Year built: 2009
Utilities & green energy
- Sewer: Sand Filter, Septic Tank
- Water: Private, Well
Community & neighborhood
Security
- Security features: Carbon Monoxide Detector(s), Smoke Detector(s)
Location
- Region: Eagle Pt
Other
Other facts
- Has irrigation water rights: Yes
- Acres allowed for irrigation: 26
- Listing terms: Cash,Conventional
- Road surface type: Paved
Price history
| Date | Event | Price |
|---|---|---|
| 4/30/2025 | Sold | $1,200,000-7.3%$392/sqft |
Source: | ||
| 4/8/2025 | Pending sale | $1,295,000$423/sqft |
Source: | ||
| 3/27/2025 | Listed for sale | $1,295,000+274.3%$423/sqft |
Source: | ||
| 10/26/2005 | Sold | $346,000$113/sqft |
Source: Public Record Report a problem | ||
| 5/25/2005 | Sold | $346,000$113/sqft |
Source: Public Record Report a problem | ||
Public tax history
| Year | Property taxes | Tax assessment |
|---|---|---|
| 2024 | $2,907 +3.4% | $330,512 +3% |
| 2023 | $2,811 +3.6% | $320,889 |
| 2022 | $2,714 +2.8% | $320,889 +3% |
Find assessor info on the county website
Neighborhood: 97524
Nearby schools
GreatSchools rating
- 1/10Butte Falls Charter SchoolGrades: K-12Distance: 3.6 mi

Get pre-qualified for a loan
At Zillow Home Loans, we can pre-qualify you in as little as 5 minutes with no impact to your credit score.An equal housing lender. NMLS #10287.
