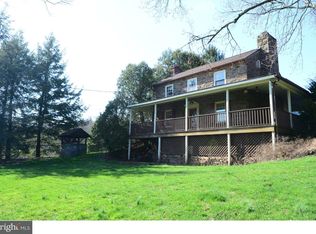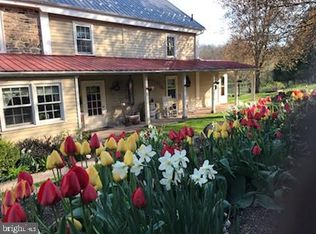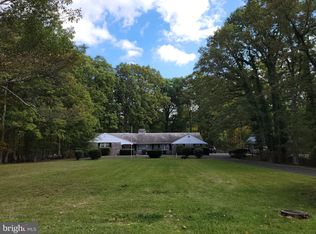One of a kind home in the Pennridge School District is the perfect escape on 13+ acres with a stunning pond. The main residence boasts 5 bedrooms and 4.5 bathrooms. In the main home, you will find a beautiful farmhouse kitchen with granite counter tops, apron front sink, and huge center island. The formal dining room off the kitchen features hardwood floors, and a large bay window for plenty of light. The family room features vaulted ceilings and exposed beams. Upstairs, a true owner's retreat with vaulted ceilings, wood fireplace, large walk-in closet, and spacious en-suite. A second large bedroom features it's own private bath. Two additional bedrooms, a full hall bath, and an office space complete the second floor. The third floor features an additional living area, bedroom, and full bath. The in-law suite has its own private entrance and parking. Great for guests or family, this space is ready for long term occupants with a full kitchen, living room with fireplace, large bedroom, and full bathroom. Outside you will find plenty of porch space where you can enjoy the stunning views of your private pond. Close proximity to 313 and 611 for easy travel. Never before on the market. Schedule your private tour today!
This property is off market, which means it's not currently listed for sale or rent on Zillow. This may be different from what's available on other websites or public sources.



