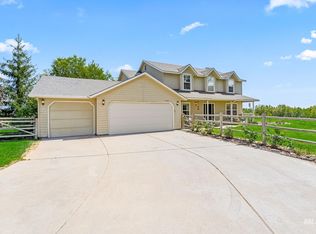Sold
Price Unknown
24542 Kenridge Rd, Caldwell, ID 83607
6beds
5baths
4,747sqft
Single Family Residence
Built in 2005
5.1 Acres Lot
$1,293,000 Zestimate®
$--/sqft
$4,412 Estimated rent
Home value
$1,293,000
$1.19M - $1.41M
$4,412/mo
Zestimate® history
Loading...
Owner options
Explore your selling options
What's special
Set on 5.1 acres of rolling pastureland with panoramic views, this refined estate offers the best of Idaho living: room to roam, beautiful vistas & elevated comfort. Over 4,700 sq ft, thoughtfully designed for both relaxation and connection. Offering a gourmet kitchen with professional-grade appliances, multiple living & entertaining spaces, & a main-level primary suite with a luxurious bath. The lower level features its own kitchen, 2 beds, 2 baths, & walk-out patio access, ideal for multi-gen living or hosting guests. Outdoors, the land becomes a lifestyle: flood-irrigated pastures for horses or farm animals, space for gardens & orchards, a chicken coop for fresh eggs, RV hookups for adventure, expansive acreage with potential to add outbuildings & barns, multiple decks & patios for entertaining. Whether it’s mornings spent with coffee watching the sun rise, afternoons tending the land, or evenings gathering with loved ones – enjoy the perfect blend of modern refinement and Idaho’s timeless country living.
Zillow last checked: 8 hours ago
Listing updated: October 27, 2025 at 02:32pm
Listed by:
Lysi Bishop 208-870-8292,
Keller Williams Realty Boise
Bought with:
Valarie Hruza
Amherst Madison
Source: IMLS,MLS#: 98960536
Facts & features
Interior
Bedrooms & bathrooms
- Bedrooms: 6
- Bathrooms: 5
- Main level bathrooms: 1
- Main level bedrooms: 1
Primary bedroom
- Level: Main
- Area: 294
- Dimensions: 14 x 21
Bedroom 2
- Level: Upper
- Area: 225
- Dimensions: 15 x 15
Bedroom 3
- Level: Upper
- Area: 210
- Dimensions: 14 x 15
Bedroom 4
- Level: Upper
- Area: 195
- Dimensions: 15 x 13
Bedroom 5
- Level: Lower
- Area: 168
- Dimensions: 14 x 12
Kitchen
- Level: Main
- Area: 168
- Dimensions: 14 x 12
Living room
- Level: Main
- Area: 357
- Dimensions: 17 x 21
Office
- Level: Main
- Area: 182
- Dimensions: 14 x 13
Heating
- Forced Air, Propane, Wall Furnace, Ductless/Mini Split
Cooling
- Central Air, Ductless/Mini Split
Appliances
- Included: Gas Water Heater, Tank Water Heater, Dishwasher, Disposal, Oven/Range Freestanding, Refrigerator, Water Softener Owned
Features
- Bath-Master, Bed-Master Main Level, Family Room, Great Room, Rec/Bonus, Two Kitchens, Double Vanity, Walk-In Closet(s), Breakfast Bar, Pantry, Granite Counters, Quartz Counters, Number of Baths Main Level: 1, Number of Baths Upper Level: 1, Number of Baths Below Grade: 2, Bonus Room Size: 15x12, Bonus Room Level: Down
- Flooring: Carpet
- Basement: Walk-Out Access
- Number of fireplaces: 1
- Fireplace features: One, Pellet Stove
Interior area
- Total structure area: 4,747
- Total interior livable area: 4,747 sqft
- Finished area above ground: 2,817
- Finished area below ground: 1,930
Property
Parking
- Total spaces: 3
- Parking features: Attached, RV Access/Parking
- Attached garage spaces: 3
Features
- Levels: Two Story w/ Below Grade
- Patio & porch: Covered Patio/Deck
- Fencing: Fence/Livestock,Wire
- Has view: Yes
Lot
- Size: 5.10 Acres
- Features: 5 - 9.9 Acres, Garden, Horses, Irrigation Available, Views, Chickens, Auto Sprinkler System, Full Sprinkler System, Irrigation Sprinkler System
Details
- Additional structures: Shed(s)
- Parcel number: R38181021l0
- Horses can be raised: Yes
Construction
Type & style
- Home type: SingleFamily
- Property subtype: Single Family Residence
Materials
- Frame, HardiPlank Type
- Roof: Composition
Condition
- Year built: 2005
Utilities & green energy
- Sewer: Septic Tank
- Water: Well
Community & neighborhood
Location
- Region: Caldwell
HOA & financial
HOA
- Has HOA: Yes
- HOA fee: $500 annually
Other
Other facts
- Listing terms: Cash,Conventional,VA Loan
- Ownership: Fee Simple
Price history
Price history is unavailable.
Public tax history
| Year | Property taxes | Tax assessment |
|---|---|---|
| 2025 | -- | $1,016,410 +8.8% |
| 2024 | $3,496 +0.5% | $934,250 +5.9% |
| 2023 | $3,478 -4.8% | $882,280 -5.6% |
Find assessor info on the county website
Neighborhood: 83607
Nearby schools
GreatSchools rating
- 6/10Purple Sage Elementary SchoolGrades: PK-5Distance: 2.2 mi
- NAMiddleton Middle SchoolGrades: 6-8Distance: 2.2 mi
- 8/10Middleton High SchoolGrades: 9-12Distance: 0.8 mi
Schools provided by the listing agent
- Elementary: Purple Sage
- Middle: Middleton Jr
- High: Middleton
- District: Middleton School District #134
Source: IMLS. This data may not be complete. We recommend contacting the local school district to confirm school assignments for this home.
