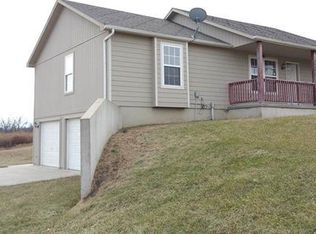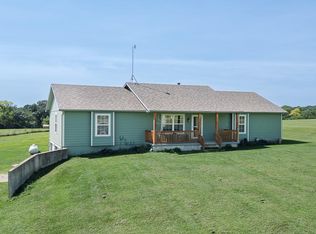Sold
Price Unknown
24541 Garrett Rd, Mc Louth, KS 66054
5beds
3,550sqft
Single Family Residence
Built in 2014
9.23 Acres Lot
$618,300 Zestimate®
$--/sqft
$3,575 Estimated rent
Home value
$618,300
$507,000 - $748,000
$3,575/mo
Zestimate® history
Loading...
Owner options
Explore your selling options
What's special
SECLUDED 5-BEDROOM HOME ON 9+ ACRES WITH A WALKOUT BASEMENT AND HUGE GARAGE! This highly desirable 1.5-story home offers the perfect mix of privacy, space, and modern comfort. The open main floor features a spacious master suite with a walk-in closet, double vanities, a separate tub, and a shower, plus a convenient main-level laundry room. Upstairs, you'll find a cozy sitting area and three additional bedrooms. The finished walkout basement is ideal for guests or entertaining, complete with a full kitchen with granite countertops, a family room, a large bedroom, and a full bath. Outside, enjoy maintenance-free decking overlooking a beautiful wooded area—perfect for relaxation or hunting. The 42x24 detached garage is fully insulated, has drive-through doors, and includes a mini-split system for heat and A/C. Built to last with Hardie board smart siding and a durable metal roof, this home is tucked away on a dead-end road for ultimate seclusion. A rare find with so much to offer—don’t miss out!
Zillow last checked: 8 hours ago
Listing updated: September 03, 2025 at 08:58am
Listing Provided by:
Dan Lynch 913-481-6847,
Lynch Real Estate,
Scott Bitler 913-488-8123,
Lynch Real Estate
Bought with:
Ryan Olander, SP00238564
Sage Sotheby's International Realty
Source: Heartland MLS as distributed by MLS GRID,MLS#: 2539538
Facts & features
Interior
Bedrooms & bathrooms
- Bedrooms: 5
- Bathrooms: 4
- Full bathrooms: 3
- 1/2 bathrooms: 1
Primary bedroom
- Features: Carpet, Ceiling Fan(s), Separate Shower And Tub, Walk-In Closet(s)
- Level: First
- Area: 210 Square Feet
- Dimensions: 15 x 14
Bedroom 2
- Features: Carpet, Ceiling Fan(s)
- Level: Second
- Area: 180 Square Feet
- Dimensions: 15 x 12
Bedroom 3
- Features: Carpet, Ceiling Fan(s)
- Level: Second
- Area: 180 Square Feet
- Dimensions: 18 x 10
Bedroom 4
- Features: Ceiling Fan(s), Wood Floor
- Level: Second
- Area: 108 Square Feet
- Dimensions: 12 x 9
Bedroom 5
- Features: Carpet, Ceiling Fan(s)
- Level: Basement
- Area: 240 Square Feet
- Dimensions: 16 x 15
Primary bathroom
- Features: Ceramic Tiles
- Level: First
- Area: 88 Square Feet
- Dimensions: 8 x 11
Bathroom 2
- Features: Ceramic Tiles, Shower Over Tub
- Level: Second
- Area: 40 Square Feet
- Dimensions: 8 x 5
Bathroom 3
- Features: Ceramic Tiles
- Level: Basement
- Area: 80 Square Feet
- Dimensions: 10 x 8
Dining room
- Level: First
- Area: 76 Square Feet
- Dimensions: 19 x 4
Other
- Features: Ceramic Tiles
- Level: Basement
- Area: 432 Square Feet
- Dimensions: 24 x 18
Other
- Features: Wood Floor
- Level: Second
- Area: 432 Square Feet
- Dimensions: 24 x 18
Kitchen
- Features: Wood Floor
- Level: First
- Area: 228 Square Feet
- Dimensions: 19 x 12
Kitchen 2nd
- Features: Granite Counters
- Level: Basement
- Area: 140 Square Feet
- Dimensions: 14 x 10
Living room
- Features: Ceiling Fan(s), Fireplace, Wood Floor
- Level: First
- Area: 384 Square Feet
- Dimensions: 16 x 24
Heating
- Forced Air, Propane
Cooling
- Electric
Appliances
- Included: Dishwasher, Disposal, Exhaust Fan, Gas Range, Water Softener
- Laundry: Laundry Room, Main Level
Features
- Ceiling Fan(s), Walk-In Closet(s)
- Flooring: Carpet, Tile, Wood
- Basement: Basement BR,Finished,Full,Walk-Out Access
- Number of fireplaces: 1
- Fireplace features: Living Room
Interior area
- Total structure area: 3,550
- Total interior livable area: 3,550 sqft
- Finished area above ground: 2,246
- Finished area below ground: 1,304
Property
Parking
- Total spaces: 4
- Parking features: Attached, Detached, Garage Faces Front
- Attached garage spaces: 4
Features
- Patio & porch: Deck, Porch
- Waterfront features: Stream(s)
Lot
- Size: 9.23 Acres
- Features: Acreage, Wooded
Details
- Additional structures: Outbuilding
- Parcel number: 1362300000013.090
Construction
Type & style
- Home type: SingleFamily
- Architectural style: Traditional
- Property subtype: Single Family Residence
Materials
- Frame
- Roof: Metal
Condition
- Year built: 2014
Utilities & green energy
- Sewer: Septic Tank
- Water: Rural
Community & neighborhood
Location
- Region: Mc Louth
- Subdivision: Other
HOA & financial
HOA
- Has HOA: No
Other
Other facts
- Listing terms: Cash,Conventional,FHA,USDA Loan
- Ownership: Private
- Road surface type: Gravel
Price history
| Date | Event | Price |
|---|---|---|
| 8/29/2025 | Sold | -- |
Source: | ||
| 5/9/2025 | Contingent | $599,950$169/sqft |
Source: | ||
| 4/8/2025 | Listed for sale | $599,950+39.5%$169/sqft |
Source: | ||
| 10/30/2020 | Sold | -- |
Source: | ||
| 9/17/2020 | Pending sale | $429,950$121/sqft |
Source: Lynch Real Estate #2241798 Report a problem | ||
Public tax history
Tax history is unavailable.
Neighborhood: 66054
Nearby schools
GreatSchools rating
- 5/10Tonganoxie Elementary SchoolGrades: PK-5Distance: 5.8 mi
- 5/10Tonganoxie Middle SchoolGrades: 6-8Distance: 5.6 mi
- 6/10Tonganoxie High SchoolGrades: 9-12Distance: 4.6 mi
Schools provided by the listing agent
- Elementary: Tonganoxie
- Middle: Tonganoxie
- High: Tonganoxie
Source: Heartland MLS as distributed by MLS GRID. This data may not be complete. We recommend contacting the local school district to confirm school assignments for this home.

