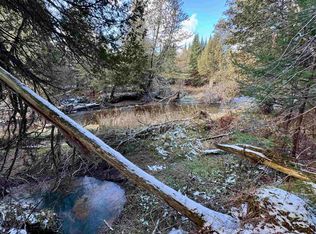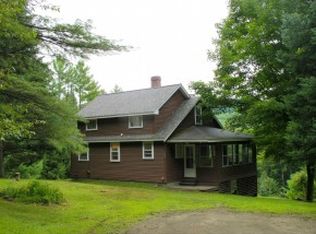Closed
Listed by:
Mathew Ghafoori,
RE/Max Heritage 802-748-7808
Bought with: Maple Sweet Real Estate
$324,950
2454 West Barnet Road, Barnet, VT 05821
4beds
2,434sqft
Farm
Built in 1880
3.09 Acres Lot
$324,000 Zestimate®
$134/sqft
$2,236 Estimated rent
Home value
$324,000
Estimated sales range
Not available
$2,236/mo
Zestimate® history
Loading...
Owner options
Explore your selling options
What's special
Discover the essence of Vermont living at 2454 West Barnet Road. This picturesque property offers the perfect blend of rustic charm and modern comfort, set against the backdrop of Barnet's serene countryside. The home features classic New England architecture, with cozy interiors that include exposed beams, hardwood floors, and large windows showcasing stunning views. The kitchen, complete with a gas stove, is ideal for homesteading enthusiasts, offering plenty of space for cooking and preserving your harvest. Upstairs, spacious bedrooms provide comfort and tranquility, with the owner's suite serving as a private retreat. The expansive yard is perfect for horses, gardening, raising chickens, or starting a small homestead. Enjoy the simple pleasures of rural life, from collecting fresh eggs to harvesting your own vegetables while listening to the babbling brook that borders the property. Located just a short drive from Barnet's charming town center, this property offers the peace of country living with convenient access to local shops, farms, and year-round outdoor activities. 2454 West Barnet Road is your opportunity to embrace the Vermont lifestyle and create your own slice of paradise. Don’t miss out on this unique chance to live the Vermont dream!
Zillow last checked: 8 hours ago
Listing updated: October 01, 2025 at 07:43am
Listed by:
Mathew Ghafoori,
RE/Max Heritage 802-748-7808
Bought with:
Clayton-Paul Cormier
Maple Sweet Real Estate
Source: PrimeMLS,MLS#: 5011654
Facts & features
Interior
Bedrooms & bathrooms
- Bedrooms: 4
- Bathrooms: 2
- 3/4 bathrooms: 1
- 1/2 bathrooms: 1
Heating
- Propane, Pellet Stove, Direct Vent, Forced Air
Cooling
- None
Appliances
- Included: Dishwasher, Dryer, Range Hood, Microwave, Refrigerator, Washer
Features
- Ceiling Fan(s)
- Basement: Concrete Floor,Interior Stairs,Storage Space,Sump Pump,Unfinished,Walkout,Interior Access,Exterior Entry,Walk-Out Access
Interior area
- Total structure area: 4,134
- Total interior livable area: 2,434 sqft
- Finished area above ground: 2,434
- Finished area below ground: 0
Property
Parking
- Total spaces: 2
- Parking features: Gravel
- Garage spaces: 2
Features
- Levels: Two
- Stories: 2
- Has view: Yes
- View description: Mountain(s), Water
- Water view: Water
- Waterfront features: Stream, Waterfront
- Frontage length: Road frontage: 597
Lot
- Size: 3.09 Acres
- Features: Country Setting, Field/Pasture, Hilly, Major Road Frontage, Rolling Slope, Secluded, Views, Walking Trails, Wooded
Details
- Parcel number: 3301010172
- Zoning description: Barnet
Construction
Type & style
- Home type: SingleFamily
- Property subtype: Farm
Materials
- Wood Exterior
- Foundation: Brick, Concrete, Stone
- Roof: Metal
Condition
- New construction: No
- Year built: 1880
Utilities & green energy
- Electric: 200+ Amp Service, Circuit Breakers
- Sewer: Concrete, On-Site Septic Exists
- Utilities for property: Propane, Phone Available
Community & neighborhood
Security
- Security features: Smoke Detector(s)
Location
- Region: Barnet
Other
Other facts
- Road surface type: Paved
Price history
| Date | Event | Price |
|---|---|---|
| 9/30/2025 | Sold | $324,950$134/sqft |
Source: | ||
| 6/30/2025 | Price change | $324,950-7.1%$134/sqft |
Source: | ||
| 6/11/2025 | Price change | $349,950-9.1%$144/sqft |
Source: | ||
| 8/28/2024 | Listed for sale | $384,950+552.5%$158/sqft |
Source: | ||
| 7/1/1998 | Sold | $59,000$24/sqft |
Source: Public Record Report a problem | ||
Public tax history
| Year | Property taxes | Tax assessment |
|---|---|---|
| 2024 | -- | $122,400 |
| 2023 | -- | $122,400 |
| 2022 | -- | $122,400 |
Find assessor info on the county website
Neighborhood: 05821
Nearby schools
GreatSchools rating
- 5/10Barnet Elementary SchoolGrades: PK-8Distance: 1.1 mi
Schools provided by the listing agent
- Elementary: Barnet School
- Middle: Barnet School
- District: Barnet School District
Source: PrimeMLS. This data may not be complete. We recommend contacting the local school district to confirm school assignments for this home.
Get pre-qualified for a loan
At Zillow Home Loans, we can pre-qualify you in as little as 5 minutes with no impact to your credit score.An equal housing lender. NMLS #10287.

