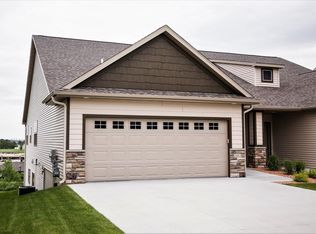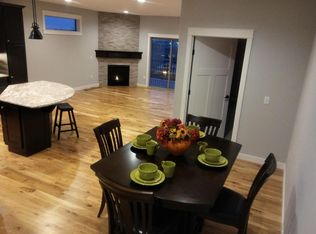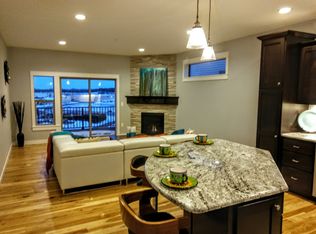Closed
$480,000
2454 Superior Ln NW, Rochester, MN 55901
3beds
3,012sqft
Townhouse Side x Side
Built in 2016
2,613.6 Square Feet Lot
$466,400 Zestimate®
$159/sqft
$2,405 Estimated rent
Home value
$466,400
$443,000 - $494,000
$2,405/mo
Zestimate® history
Loading...
Owner options
Explore your selling options
What's special
Exceptional ranch style move-in ready Superior Ridge townhome. Beautiful panoramic views of Rochester from the deck or patio spaces. Enjoy over 3,000 sq ft including over 1500 sq ft on the main level. High end finishes w/ beautiful hardwoods, open concept, main level primary suite, & main level laundry. Walkout lower level w/ additional bedroom, & generous storage. Two fireplaces, in ground sprinkler system, insulated garage w/ epoxy flooring & floor drain. Pets are allowed, guest parking nearby, & convenient location just off West Circle's shopping & restaurant options. A must see!
Zillow last checked: 8 hours ago
Listing updated: July 23, 2025 at 01:33pm
Listed by:
Aaron Jones 507-254-6265,
Coldwell Banker Realty
Bought with:
Member Non
NON MEMBER FILE
Source: NorthstarMLS as distributed by MLS GRID,MLS#: 6726214
Facts & features
Interior
Bedrooms & bathrooms
- Bedrooms: 3
- Bathrooms: 3
- Full bathrooms: 2
- 3/4 bathrooms: 1
Bedroom 1
- Level: Main
Bedroom 2
- Level: Main
Bedroom 3
- Level: Lower
Bathroom
- Level: Main
Bathroom
- Level: Main
Bathroom
- Level: Lower
Dining room
- Level: Main
Family room
- Level: Lower
Foyer
- Level: Main
Kitchen
- Level: Main
Laundry
- Level: Main
Living room
- Level: Main
Utility room
- Level: Lower
Heating
- Forced Air
Cooling
- Central Air
Appliances
- Included: Air-To-Air Exchanger, Dishwasher, Disposal, Dryer, Gas Water Heater, Microwave, Range, Refrigerator, Washer, Water Softener Owned
Features
- Basement: Egress Window(s),Finished,Concrete,Sump Pump,Walk-Out Access
- Number of fireplaces: 2
- Fireplace features: Family Room, Gas, Living Room
Interior area
- Total structure area: 3,012
- Total interior livable area: 3,012 sqft
- Finished area above ground: 1,506
- Finished area below ground: 1,200
Property
Parking
- Total spaces: 2
- Parking features: Attached, Concrete, Electric, Garage Door Opener, Insulated Garage
- Attached garage spaces: 2
- Has uncovered spaces: Yes
- Details: Garage Dimensions (22 x 22)
Accessibility
- Accessibility features: Partially Wheelchair
Features
- Levels: One
- Stories: 1
- Patio & porch: Deck
- Pool features: None
Lot
- Size: 2,613 sqft
- Dimensions: 32 x 79
- Features: Wooded
Details
- Foundation area: 1506
- Parcel number: 742912065324
- Zoning description: Residential-Single Family
Construction
Type & style
- Home type: Townhouse
- Property subtype: Townhouse Side x Side
- Attached to another structure: Yes
Materials
- Brick Veneer, Vinyl Siding, Frame
- Roof: Asphalt
Condition
- Age of Property: 9
- New construction: No
- Year built: 2016
Utilities & green energy
- Electric: Circuit Breakers, Power Company: Rochester Public Utilities
- Gas: Natural Gas
- Sewer: City Sewer/Connected
- Water: City Water/Connected
Community & neighborhood
Location
- Region: Rochester
- Subdivision: Superior Ridge T/H Rpl Cic207
HOA & financial
HOA
- Has HOA: Yes
- HOA fee: $310 monthly
- Services included: Lawn Care, Maintenance Grounds, Trash, Snow Removal
- Association name: Superior Ridge Townhomes
- Association phone: 507-269-8227
Price history
| Date | Event | Price |
|---|---|---|
| 7/23/2025 | Sold | $480,000-2%$159/sqft |
Source: | ||
| 6/10/2025 | Pending sale | $489,900$163/sqft |
Source: | ||
| 5/28/2025 | Listed for sale | $489,900+34.2%$163/sqft |
Source: | ||
| 6/13/2017 | Sold | $365,000$121/sqft |
Source: Public Record Report a problem | ||
Public tax history
| Year | Property taxes | Tax assessment |
|---|---|---|
| 2025 | $6,306 +11.3% | $480,200 +6.7% |
| 2024 | $5,668 | $449,900 0% |
| 2023 | -- | $450,100 +6.5% |
Find assessor info on the county website
Neighborhood: 55901
Nearby schools
GreatSchools rating
- 5/10Sunset Terrace Elementary SchoolGrades: PK-5Distance: 1.7 mi
- 5/10John Marshall Senior High SchoolGrades: 8-12Distance: 2.2 mi
- 3/10Dakota Middle SchoolGrades: 6-8Distance: 3.4 mi
Schools provided by the listing agent
- Elementary: Sunset Terrace
- Middle: Dakota
- High: John Marshall
Source: NorthstarMLS as distributed by MLS GRID. This data may not be complete. We recommend contacting the local school district to confirm school assignments for this home.
Get a cash offer in 3 minutes
Find out how much your home could sell for in as little as 3 minutes with a no-obligation cash offer.
Estimated market value$466,400
Get a cash offer in 3 minutes
Find out how much your home could sell for in as little as 3 minutes with a no-obligation cash offer.
Estimated market value
$466,400


