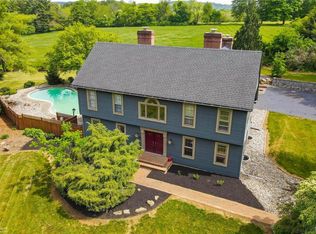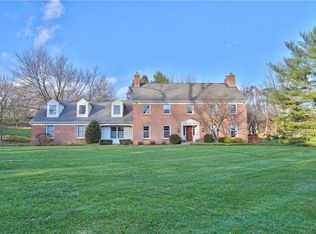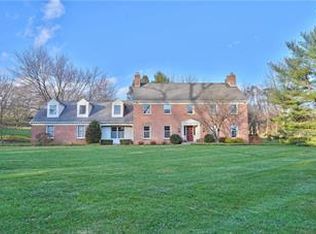Custom built East Penn SD w/ an open floor plan like no other! You will immediately envision entertaining friends & family for Thanksgiving or perhaps a quiet family night by 1 of the 3 fireplaces. This "move in" ready home provides the country feel w/out the long commute. Step into 15 ft ceilings, exposed beams, hw floors, skylights, 3 fireplaces, large mantle, backlighting, ceiling fans, lots of natural light. Updated kitchen w/ granite countertops, tile backsplash, ss appliances, 6 burner gas stove, breakfast bar, french doors to the spa like 4 seasons rm where you can relax on a lounge chair or in the water. 1st floor owner's suite features, sitting area, large WIC, luxurious spa inspired bathroom. Office, powder rm & laundry complete the 1st floor. 2nd floor, cozy reading nook in the loft area, 2 bedrooms w/ J&J bath. LL has a walkout basement & full bath rm perfect for extended guests or 4th bedroom. Outside features a large patio, partially fenced in yard & Koi pond w/waterfall.
This property is off market, which means it's not currently listed for sale or rent on Zillow. This may be different from what's available on other websites or public sources.


